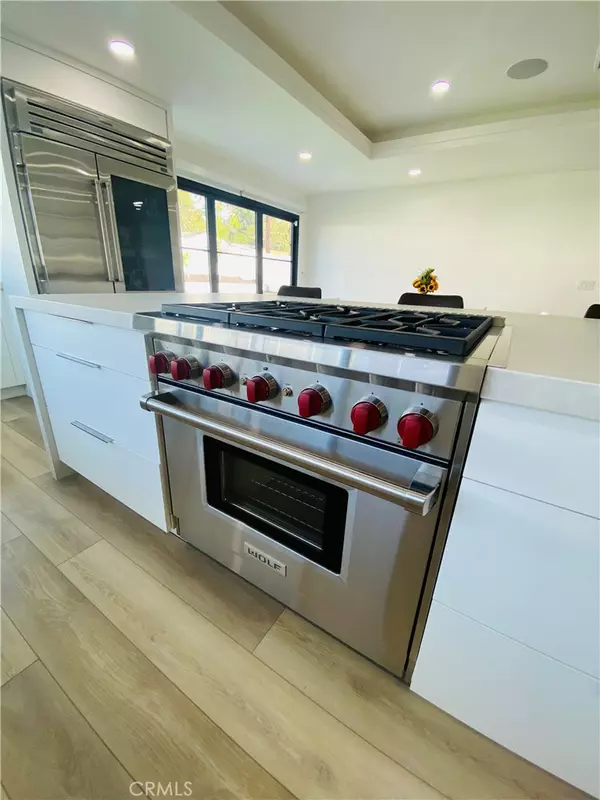$1,365,000
$1,475,000
7.5%For more information regarding the value of a property, please contact us for a free consultation.
2 Beds
2 Baths
1,614 SqFt
SOLD DATE : 02/18/2022
Key Details
Sold Price $1,365,000
Property Type Single Family Home
Sub Type Single Family Residence
Listing Status Sold
Purchase Type For Sale
Square Footage 1,614 sqft
Price per Sqft $845
Subdivision ,Unknown
MLS Listing ID PW21242892
Sold Date 02/18/22
Bedrooms 2
Full Baths 2
Construction Status Updated/Remodeled
HOA Y/N No
Year Built 1959
Lot Size 0.258 Acres
Property Description
Welcome to 1251 Foothill Blvd. This completely remodeled modern home is now complete.This cosmopolitan home features all New Quartz Counter-tops in kitchen & bathroom Quartz stone, New New Wolf range view stove, New Wolf Microwave, Subzero fridge, New AC & ducts throughout whole home, & New furnace, New Sonos & Sonance speakers & system throughout the entire home, New Custom white cabinetry throughout the entire house, New Custom Closets, New Custom laundry room, New Custom White Oak Front door, Baldwin Electric Deadbolt, 3 Bi-Fold cantina Doors, Brand new aluminum windows though out entire house, New Custom Electric Blinds throughout home, New Lighting inside & out, New Blacked out - custom aluminum 2 car garage door, New light switches throughout home, Custom showers/ glass doors, New Intelligent Kohler toilet w/remote on master bath, New Toto Nearest Smart Toilet on second bathroom. New waterproof Vinyl flooring throughout entire house- garage included (Convert it to an office - gym)
New drive way/ cement pavers (Front & back), All new landscaping, Solar lights all around trees, New roof- 50 years guarantee, New gutters all around the house, Brand new Vinyl fencing sides of property, All new stucco, smooth cement on house (exterior). A complete remodel- NOT A FLIP-
It will Include the design for ADU (building plans) & Pool if interested. This modern jewel will not last.
Location
State CA
County Orange
Area 71 - Tustin
Rooms
Main Level Bedrooms 2
Interior
Interior Features Separate/Formal Dining Room, All Bedrooms Down
Heating Central
Cooling Central Air
Flooring Wood
Fireplaces Type None
Fireplace No
Appliance Gas Range
Laundry Electric Dryer Hookup, Gas Dryer Hookup, Laundry Room
Exterior
Exterior Feature Rain Gutters
Parking Features Garage
Garage Spaces 2.0
Garage Description 2.0
Fence New Condition
Pool None
Community Features Urban
Utilities Available Cable Connected, Natural Gas Available, Phone Available, Sewer Connected
View Y/N No
View None
Roof Type Shingle
Attached Garage Yes
Total Parking Spaces 2
Private Pool No
Building
Lot Description Sprinkler System
Faces West
Story 1
Entry Level One
Sewer Public Sewer
Water Public
Level or Stories One
New Construction No
Construction Status Updated/Remodeled
Schools
Elementary Schools Red Hill
Middle Schools Hewes
High Schools Foothill
School District Tustin Unified
Others
Senior Community No
Tax ID 50227103
Acceptable Financing Cash, Cash to New Loan, Conventional, Lease Back
Listing Terms Cash, Cash to New Loan, Conventional, Lease Back
Financing Conventional
Special Listing Condition Standard
Read Less Info
Want to know what your home might be worth? Contact us for a FREE valuation!

Our team is ready to help you sell your home for the highest possible price ASAP

Bought with Shireen Ferguson • First Team Real Estate
"My job is to find and attract mastery-based agents to the office, protect the culture, and make sure everyone is happy! "







