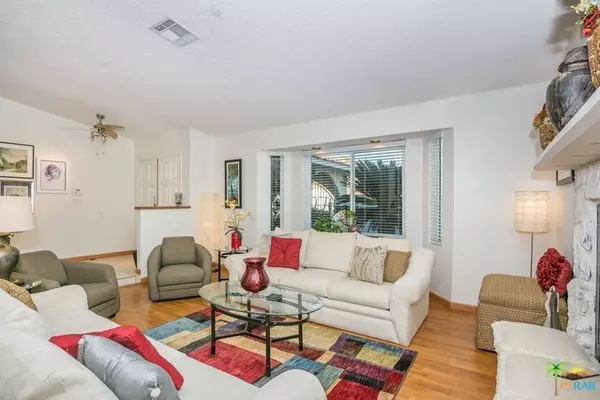$250,000
$269,900
7.4%For more information regarding the value of a property, please contact us for a free consultation.
3 Beds
2 Baths
1,825 SqFt
SOLD DATE : 06/20/2017
Key Details
Sold Price $250,000
Property Type Single Family Home
Sub Type Single Family Residence
Listing Status Sold
Purchase Type For Sale
Square Footage 1,825 sqft
Price per Sqft $136
Subdivision Mission Lakes
MLS Listing ID 17198924PS
Sold Date 06/20/17
Bedrooms 3
Full Baths 2
Condo Fees $305
HOA Fees $305/mo
HOA Y/N Yes
Year Built 1985
Lot Size 10,454 Sqft
Property Description
Beautiful and very private Mission Lakes Country Club home with pool and waterfall, just a little over one year old. Newer heater and air conditioner.The setting is lovely, on a large corner, walled, private lot. Large covered couryard in the entryway, with spanish style arches which lead to a double front door entry. Enter into a great room with a step down living room with fireplace and vaulted and beamed ceiling. Formal dining room off the living room. Kitchen has beautiful corian countertops with mosaic tile backsplash. Refrigerator, washer and dryer can be included. Family room area off the kitchen with a built in entertainment center. Master bedroom has custom organized built-ins in a walk in closet. Seller uses one of the bedrooms as a studio.The master bath features two separate sink vanitiies and large sunken Roman tub with 2 shower heads. In addition to newer a/c, there is a ducted evaporated cooler to help with the energy costs. A must see!!
Location
State CA
County Riverside
Area 341 - Mission Lakes
Interior
Interior Features Breakfast Bar, Separate/Formal Dining Room, Bedroom on Main Level, Main Level Primary, Walk-In Closet(s)
Heating Central, Forced Air
Cooling Central Air, Evaporative Cooling
Flooring Carpet, Laminate, Tile
Fireplace Yes
Appliance Dishwasher, Refrigerator
Laundry In Garage
Exterior
Garage Spaces 2.0
Garage Description 2.0
Pool Community, Private
Community Features Golf, Pool
View Y/N Yes
View Mountain(s)
Porch Covered
Attached Garage Yes
Total Parking Spaces 2
Private Pool Yes
Building
Story 1
New Construction No
Others
Senior Community No
Tax ID 661062037
Financing Other
Special Listing Condition Standard
Read Less Info
Want to know what your home might be worth? Contact us for a FREE valuation!

Our team is ready to help you sell your home for the highest possible price ASAP

Bought with Erin Driscoll • Bennion Deville Homes
"My job is to find and attract mastery-based agents to the office, protect the culture, and make sure everyone is happy! "







