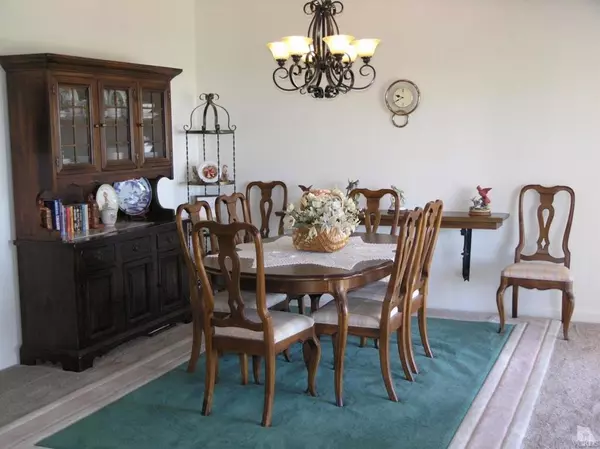$1,050,000
$1,129,000
7.0%For more information regarding the value of a property, please contact us for a free consultation.
4 Beds
3 Baths
2,387 SqFt
SOLD DATE : 02/07/2017
Key Details
Sold Price $1,050,000
Property Type Single Family Home
Sub Type SingleFamilyResidence
Listing Status Sold
Purchase Type For Sale
Square Footage 2,387 sqft
Price per Sqft $439
Subdivision Clearpoint Iv - 272202
MLS Listing ID V0-216013260
Sold Date 02/07/17
Bedrooms 4
Full Baths 2
Half Baths 1
Construction Status UpdatedRemodeled
HOA Y/N No
Year Built 1986
Lot Size 10,454 Sqft
Property Description
You've arrived at the top of Westridge Drive where the sun shines first in Ventura! Welcome to this fabulous view home in one of Ventura's finest executive neighborhoods. You'll absolutely love living in this 4 Bedroom ~ 2.5 Bath spacious single level stunner which has been thoughtfully updated thru-out! You're sure to enjoy the spectacular ocean, island and city light views from the generous kitchen, living and dining rooms, and your beautiful master retreat. It includes a spa like bath with jetted tub and stall shower, a beautiful marble dual vanity, a walk-in and second closet, and awesome views! Upgraded thru-out with beautiful new flooring, granite and marble counters, remodeled baths, new fixtures, NEW central air-conditioning, new paint inside & out, security system, and new owned solar panel for near zero electricity expense! SAVE $2000-3000/year! Your outdoor spaces feature several lovely patios, the quiet sounds of nature and extraordinary views. Other bonuses include a totally flat lot and street, two lovely fireplaces, indoor laundry, avocado and orange trees, a generous two car garage with work area and storage. See it today and stay for a lifetime!
Location
State CA
County Ventura
Zoning R1-10
Interior
Interior Features BeamedCeilings, CeilingFans, CathedralCeilings, AllBedroomsDown, MainLevelMaster
Heating ForcedAir, NaturalGas
Cooling CentralAir
Flooring Carpet
Fireplaces Type FamilyRoom, LivingRoom, RaisedHearth
Fireplace Yes
Appliance Dishwasher, ElectricCooktop, Disposal, HotWaterCirculator, Microwave, Oven, SelfCleaningOven, WaterSoftener, WaterToRefrigerator, WaterHeater
Laundry ElectricDryerHookup, GasDryerHookup, LaundryRoom
Exterior
Parking Features DirectAccess, Garage
Garage Spaces 2.0
Garage Description 2.0
Community Features Sidewalks
Utilities Available SewerConnected, UndergroundUtilities, WaterConnected
View Y/N Yes
View CityLights, Ocean, Panoramic, Valley
Roof Type Concrete,Shake
Accessibility AccessibleDoors, AccessibleHallways
Porch Concrete, Covered
Total Parking Spaces 2
Building
Lot Description SprinklersInRear, SprinklersInFront, RectangularLot, SprinklersTimer, SprinklerSystem
Entry Level One
Foundation Slab
Sewer PublicSewer, SepticTank
Water Public
Architectural Style Traditional
Level or Stories One
Construction Status UpdatedRemodeled
Others
Senior Community No
Tax ID 0700110245
Acceptable Financing Cash, Conventional
Listing Terms Cash, Conventional
Special Listing Condition Standard
Read Less Info
Want to know what your home might be worth? Contact us for a FREE valuation!

Our team is ready to help you sell your home for the highest possible price ASAP

Bought with Laurie Rutledge • Coldwell Banker Realty

"My job is to find and attract mastery-based agents to the office, protect the culture, and make sure everyone is happy! "







