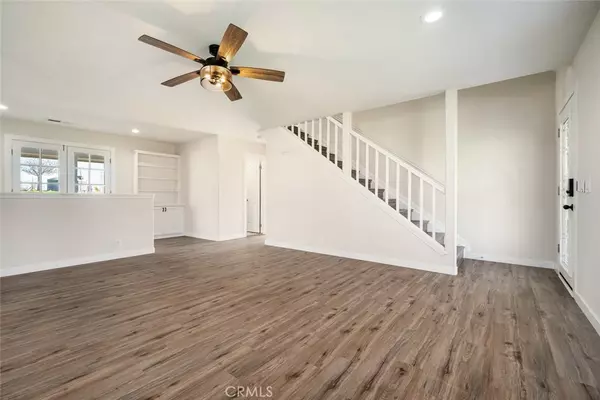$780,000
$769,000
1.4%For more information regarding the value of a property, please contact us for a free consultation.
4 Beds
3 Baths
4.39 Acres Lot
SOLD DATE : 12/17/2021
Key Details
Sold Price $780,000
Property Type Single Family Home
Sub Type Single Family Residence
Listing Status Sold
Purchase Type For Sale
Subdivision Pr Rural East(170)
MLS Listing ID SC21249032
Sold Date 12/17/21
Bedrooms 4
Full Baths 2
Half Baths 1
Construction Status Turnkey
HOA Y/N No
Year Built 1990
Lot Size 4.390 Acres
Property Description
Welcome to your mini ranch that has it all! This custom built home sits on over 4 acres. With over 2600 square feet of living space, there is room for everyone to spread out and enjoy. The home has been recently extensively renovated and upgraded, all the hard work has been done for you. The primary bedroom is located on the main level with its own private wing to one side of the house. Escape to the gorgeous oval soaking tub with a view. The front entrance of the home leads into the main living room that features a brick, dual sided fireplace. You can warm up next to it from the family room side as well. The kitchen has plenty of space for a family that likes to cook together, with tons of built-in storage and countertop space. With new countertops, new appliances and freshly painted cabinets, this space feels fresh and ready to make lots of memories. Watch the cooks work from the breakfast dining area that offers a bay window overlooking the backyard. French doors lead off the back of the house onto a shaded deck, perfect for BBQ and evenings under the stars. Upstairs you’ll find the other three bedrooms and the 2nd fully renovated bathroom. One bedroom has a door leading to a private set of stairs for easy access to the backyard. Need car storage or shop space? Look no further…in addition to the attached two car garage, there is a detached, oversized two car garage perfect for all sorts of projects and storage. Need a private office? This property has that too! Just steps away from the back deck, there is a quaint office that is ready to be finished to meet your specific needs. Bring your animals, toys, and extended family to this property that has it all! A family paradise, located amongst some of the finest wineries Paso Robles has to offer.
Location
State CA
County San Luis Obispo
Area Prne - Pr North 46-East 101
Rooms
Main Level Bedrooms 1
Ensuite Laundry In Garage
Interior
Interior Features Breakfast Bar, Ceiling Fan(s), Separate/Formal Dining Room, Recessed Lighting, Main Level Primary, Walk-In Closet(s)
Laundry Location In Garage
Heating Central
Cooling Central Air
Flooring Carpet, Laminate
Fireplaces Type Living Room, Multi-Sided
Fireplace Yes
Appliance Dishwasher, Gas Oven, Gas Range, Water Heater
Laundry In Garage
Exterior
Garage Garage, Gated
Garage Spaces 2.0
Garage Description 2.0
Pool None
Community Features Biking, Hiking, Lake, Park
View Y/N Yes
View Hills
Accessibility None
Porch Deck
Parking Type Garage, Gated
Attached Garage Yes
Total Parking Spaces 2
Private Pool No
Building
Lot Description 2-5 Units/Acre, Back Yard, Front Yard
Story Two
Entry Level Two
Sewer Septic Tank
Water Well
Level or Stories Two
New Construction No
Construction Status Turnkey
Schools
School District Paso Robles Joint Unified
Others
Senior Community No
Tax ID 015191073
Acceptable Financing Submit
Listing Terms Submit
Financing Conventional
Special Listing Condition Standard
Read Less Info
Want to know what your home might be worth? Contact us for a FREE valuation!

Our team is ready to help you sell your home for the highest possible price ASAP

Bought with Beatriz Espinoza • Simple Lending & Realty, Inc.

"My job is to find and attract mastery-based agents to the office, protect the culture, and make sure everyone is happy! "







