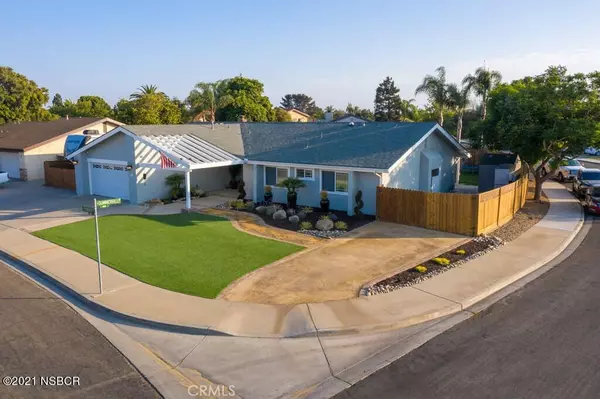$690,000
$630,000
9.5%For more information regarding the value of a property, please contact us for a free consultation.
3 Beds
3 Baths
2,008 SqFt
SOLD DATE : 10/13/2021
Key Details
Sold Price $690,000
Property Type Single Family Home
Sub Type SingleFamilyResidence
Listing Status Sold
Purchase Type For Sale
Square Footage 2,008 sqft
Price per Sqft $343
Subdivision Sm Northeast(910)
MLS Listing ID PI21204446
Sold Date 10/13/21
Bedrooms 3
Full Baths 2
Half Baths 1
Construction Status UpdatedRemodeled
HOA Y/N No
Year Built 1980
Lot Size 0.310 Acres
Property Description
Welcome to Pioneer Village at its best! You are greeted by the beautifully eco friendly, low maintenance landscaping that is so inviting! This includes fresh turf in the front yard, fresh paint, newer roof, windows and rain gutters that add to the curb appeal. This home has been meticulously updated and maintained inside and out. RV parking on both sides of this large corner lot with hook-ups/clean out on the garage side. Upon entry you will be drawn to the entertainers kitchen with breakfast bar, double oven and stainless steel appliances. Ample lighting, seating and large newer windows make this home feel larger than it's over 2000 square feet. The dinning area with wet bar and a beautiful fireplace add to this inviting home. Bring your fussiest buyers as this one shows like a model home. Everything has been done and updated. The backyard is ready for your next backyard gathering. Equipped with a covered patio, BBQ island (with a gas grill, SM pit and sink), horseshoe pit, fire pit and ample lighting to enjoy those Central Coast nights. Spa off of the main bedroom suite will stay without warranty. Tankless water heater, water softener system, alarm, security cameras and car enthusiast garage add to the list of upgrades. This one will not last long. Call your favorite Realtor to schedule a private showing.
Location
State CA
County Santa Barbara
Area Smne - Sm Northeast
Rooms
Main Level Bedrooms 3
Ensuite Laundry LaundryRoom
Interior
Interior Features WetBar, CeilingFans, GraniteCounters, HighCeilings, RecessedLighting, AllBedroomsDown
Laundry Location LaundryRoom
Heating Central
Cooling None
Flooring Carpet, Tile, Wood
Fireplaces Type LivingRoom
Fireplace Yes
Appliance DoubleOven, Dishwasher, GasCooktop, Disposal, WaterSoftener
Laundry LaundryRoom
Exterior
Exterior Feature Barbecue
Garage DoorSingle, Driveway, Garage, RVAccessParking
Garage Spaces 2.0
Garage Description 2.0
Fence Wood
Pool None
Community Features Curbs, Sidewalks
View Y/N No
View None
Roof Type Composition
Porch Covered
Parking Type DoorSingle, Driveway, Garage, RVAccessParking
Attached Garage Yes
Total Parking Spaces 2
Private Pool No
Building
Lot Description Landscaped, Level
Story One
Entry Level One
Foundation Slab
Sewer PublicSewer
Water Public
Level or Stories One
New Construction No
Construction Status UpdatedRemodeled
Schools
School District Other
Others
Senior Community No
Tax ID 128048038
Security Features SecuritySystem
Acceptable Financing Cash, CashtoNewLoan
Listing Terms Cash, CashtoNewLoan
Financing Cash
Special Listing Condition Standard
Read Less Info
Want to know what your home might be worth? Contact us for a FREE valuation!

Our team is ready to help you sell your home for the highest possible price ASAP

Bought with Katheryn Cope • Century 21 Hometown Realty

"My job is to find and attract mastery-based agents to the office, protect the culture, and make sure everyone is happy! "







