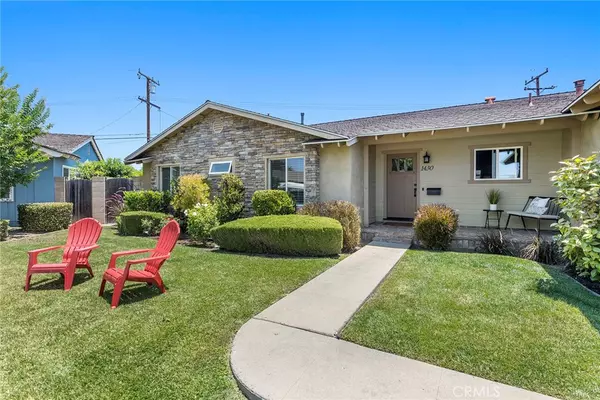$1,015,000
$950,000
6.8%For more information regarding the value of a property, please contact us for a free consultation.
4 Beds
2 Baths
1,819 SqFt
SOLD DATE : 08/13/2021
Key Details
Sold Price $1,015,000
Property Type Single Family Home
Sub Type Single Family Residence
Listing Status Sold
Purchase Type For Sale
Square Footage 1,819 sqft
Price per Sqft $557
Subdivision Other (Othr)
MLS Listing ID PW21148489
Sold Date 08/13/21
Bedrooms 4
Three Quarter Bath 2
Construction Status Additions/Alterations,Updated/Remodeled,Turnkey
HOA Y/N No
Year Built 1959
Lot Size 10,018 Sqft
Property Description
You have been searching; patiently for a truly quality, single story home situated in the AWARD WINNING Acacia Elementary and Troy High School districts, well your patience has now been well rewarded. We welcome you home to 1430 Grove Place, tucked at the end of a pride of ownership cul-de-sac with close knit neighbors; this home will check all your must haves! Amazing schools, yes! Family friendly cul-de-sac location, indeed! Amazing, top quality renovated home, absolutely. On an incredible park like, manicured lot, affirmative! Arriving to the property you will immediately notice the manicured green lawn and handsome stacked stone accents that perfectly compliment the welcoming front porch. Stepping inside an inviting and quality interior awaits featuring recessed lighting, crown molding, newer dual pane windows and sliding doors throughout in addition to exquisite Brazilian Tigerwood flooring. The kitchen is stunning in its own right with soapstone counters, custom Cherrywood cabinetry and top of range appliances including a built in Kitchen Aid refrigerator. Direct garage access is conveniently available from the kitchen too! A 2006 remodel included the addition of the now dining room and family room that is full of natural light and features a sliding door to the backyard. The main formal living room is spacious and features a 12 foot sliding door overlooking the backyard. A stately gas fireplace with custom mantle anchors the room. Down the hall you will find four comfortably sized bedrooms all featuring newly refinished hardwood flooring, fresh paint and updated baseboards and solid core two-panel doors. The hall bathroom is beautifully remodeled with travertine flooring and custom shower. The primary suite sits at the rear of the home and features a dual closets, and yet another sliding door to access the amazing backyard and a spa like en-suite bathroom, fully remodeled in June of 2021, complete with hexagon mosaic tile flooring and a beautifully finished custom shower. If you weren't already fully convinced this home is destined to be your next home, then just wait until you step outside. This amazing park-like yard features dual metal patio covers, a striking stone water feature, a beautiful natural stone gas fire pit in addition to a freestanding pergola built in 2020. An expanse of lawn and some 44 beautiful white roses create a truly beautiful space. 200 amp main electrical panel, water softener, automatic attic fan and a whole house fan.
Location
State CA
County Orange
Area 83 - Fullerton
Zoning R-1
Rooms
Other Rooms Gazebo
Main Level Bedrooms 4
Interior
Interior Features Granite Counters, Recessed Lighting, All Bedrooms Down
Heating Central
Cooling Central Air
Flooring Wood
Fireplaces Type Living Room
Fireplace Yes
Appliance Convection Oven, Dishwasher, Gas Cooktop, Disposal, Microwave, Refrigerator
Laundry In Garage
Exterior
Parking Features Direct Access, Driveway, Garage
Garage Spaces 2.0
Garage Description 2.0
Fence Block, Wood
Pool None
Community Features Suburban
View Y/N No
View None
Roof Type Composition
Accessibility No Stairs
Porch Concrete, Covered, Patio, Porch
Attached Garage Yes
Total Parking Spaces 2
Private Pool No
Building
Lot Description Cul-De-Sac, Front Yard, Irregular Lot, Lawn, Landscaped, Sprinkler System, Street Level
Faces Northwest
Story 1
Entry Level One
Foundation Raised
Sewer Public Sewer
Water Public
Architectural Style Ranch
Level or Stories One
Additional Building Gazebo
New Construction No
Construction Status Additions/Alterations,Updated/Remodeled,Turnkey
Schools
Elementary Schools Acacia
Middle Schools Ladera Vista
High Schools Troy
School District Fullerton Joint Union High
Others
Senior Community No
Tax ID 02950528
Security Features Carbon Monoxide Detector(s),Smoke Detector(s)
Acceptable Financing Cash, Cash to New Loan, Conventional
Listing Terms Cash, Cash to New Loan, Conventional
Financing Conventional
Special Listing Condition Standard
Read Less Info
Want to know what your home might be worth? Contact us for a FREE valuation!

Our team is ready to help you sell your home for the highest possible price ASAP

Bought with GLORIA ZELAYA • eHomes
"My job is to find and attract mastery-based agents to the office, protect the culture, and make sure everyone is happy! "







