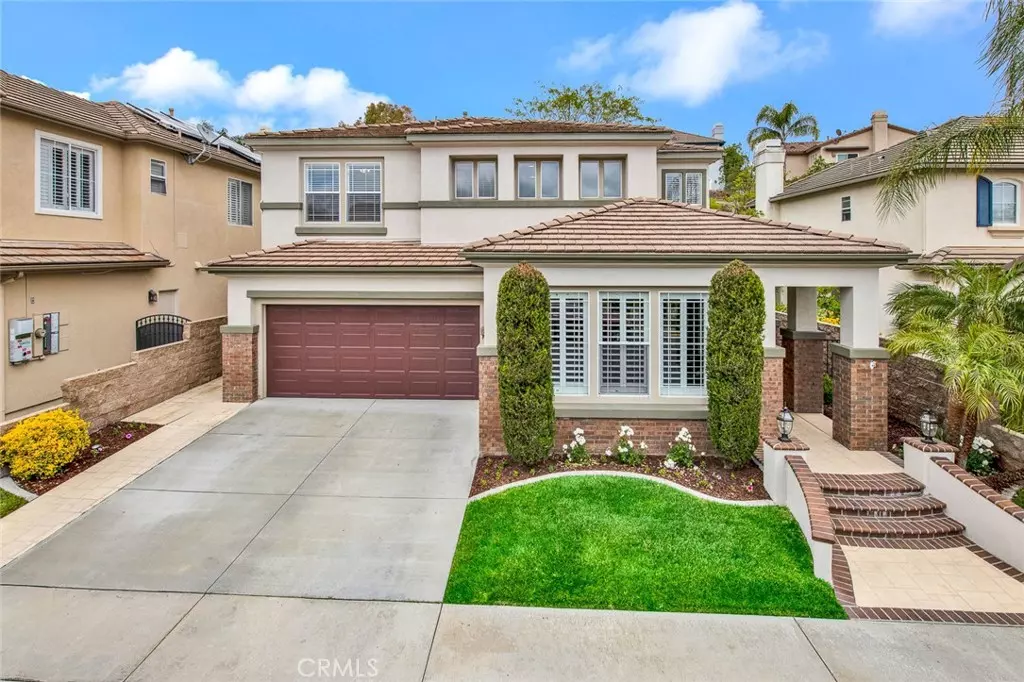$1,230,000
$1,199,900
2.5%For more information regarding the value of a property, please contact us for a free consultation.
5 Beds
3 Baths
2,900 SqFt
SOLD DATE : 07/20/2021
Key Details
Sold Price $1,230,000
Property Type Single Family Home
Sub Type Single Family Residence
Listing Status Sold
Purchase Type For Sale
Square Footage 2,900 sqft
Price per Sqft $424
Subdivision Stoneridge Gallery (Srgl)
MLS Listing ID OC21112135
Sold Date 07/20/21
Bedrooms 5
Full Baths 3
Condo Fees $216
Construction Status Turnkey
HOA Fees $216/mo
HOA Y/N Yes
Year Built 2000
Lot Size 4,791 Sqft
Property Description
WELCOME to this gorgeous home with beautiful curb appeal and meticulous grounds! Enter the bright & light foyer that greets you into this fluid floorpan that is perfect for entertaining! The formal living room has views of the front yard, the separate formal dining room is perfect for holiday dinners and both spaces are open and bright! Wait til you see the kitchen with a WOLF range 6 burner cooktop for some serious cooking, heavy duty double stainless steel sink w/decorative faucet, double ovens, Bosch dishwasher and microwave which are all stainless steel! There is also a large kitchen island that affords ample bar seating and is open to an awesome size family room w/fireplace & access to rear yard. Plenty of space for family to congregate! That's not all! There is also a downstairs bedroom with a bath that is perfect for the in law's or guests. Ascend the stairs to 2nd level living quarters that has a work space built-in at the landing, there is also a convenient laundry room with sink and room for full size washer/dryer, 3 bedrooms plus bathroom and a sumptuous master suite all finish off the 2nd floor! The spacious master suite is private and is connected to a huge bathroom with soaking tub, walk in shower, double vanity's, make up counter and his & hers mirrored walk-in closets! Manicured backyard with patio is a great place for play and outdoor dining! 3 car tandem garage with built-in cabinets and work desk! Freshly painted exterior, Armstrong Premium Brand Illusions wood look floors, granite counters, glass subway tile back-splash, plantation shutters, some new light fixtures, ceiling fans, rain gutters, newer water heater, reverse osmosis water filtration and whole house soft water system. Neighborhood has paths, trails, tot-lot and a 24 hour guard gated entrance. Close to Lake Mission Viejo, market, restaurants, toll road and freeways! Don't miss this great beauty!
Location
State CA
County Orange
Area Mc - Mission Viejo Central
Rooms
Main Level Bedrooms 1
Interior
Interior Features Ceiling Fan(s), Granite Counters, High Ceilings, Storage, Bedroom on Main Level, Dressing Area, Entrance Foyer, Walk-In Closet(s)
Heating Forced Air, Fireplace(s)
Cooling Central Air, Dual
Flooring Carpet, See Remarks
Fireplaces Type Family Room, Gas, Gas Starter
Fireplace Yes
Appliance 6 Burner Stove, Built-In Range, Convection Oven, Double Oven, Dishwasher, Gas Cooktop, Disposal, Gas Water Heater, Microwave, Water Heater
Laundry Inside, Laundry Room, Upper Level
Exterior
Exterior Feature Rain Gutters
Parking Features Direct Access, Door-Single, Driveway, Garage Faces Front, Garage
Garage Spaces 3.0
Garage Description 3.0
Fence Block, Wrought Iron
Pool None
Community Features Dog Park, Gutter(s), Hiking, Storm Drain(s), Street Lights, Sidewalks, Park
Utilities Available Cable Available
Amenities Available Controlled Access, Maintenance Grounds, Playground, Guard, Trail(s)
Waterfront Description Lake Privileges
View Y/N Yes
View Park/Greenbelt
Roof Type Concrete,Tile
Porch Front Porch, Open, Patio
Attached Garage Yes
Total Parking Spaces 3
Private Pool No
Building
Lot Description Back Yard, Front Yard, Near Park, Sprinkler System, Yard
Story 2
Entry Level Two
Sewer Sewer Tap Paid
Water Public
Architectural Style Mediterranean
Level or Stories Two
New Construction No
Construction Status Turnkey
Schools
Elementary Schools Reilly
Middle Schools Newhart
High Schools Capistrano Valley
School District Capistrano Unified
Others
HOA Name Stoneridge
HOA Fee Include Sewer
Senior Community No
Tax ID 78658124
Security Features Carbon Monoxide Detector(s),Gated with Guard,Smoke Detector(s)
Acceptable Financing Cash, Cash to New Loan
Listing Terms Cash, Cash to New Loan
Financing Cash to Loan
Special Listing Condition Standard
Read Less Info
Want to know what your home might be worth? Contact us for a FREE valuation!

Our team is ready to help you sell your home for the highest possible price ASAP

Bought with Uma Perricone • RE/MAX Select One
"My job is to find and attract mastery-based agents to the office, protect the culture, and make sure everyone is happy! "







