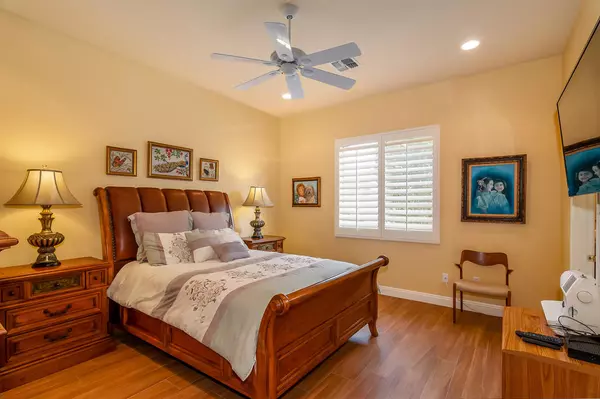$800,000
$820,000
2.4%For more information regarding the value of a property, please contact us for a free consultation.
2 Beds
3 Baths
3,232 SqFt
SOLD DATE : 10/02/2020
Key Details
Sold Price $800,000
Property Type Single Family Home
Sub Type Single Family Residence
Listing Status Sold
Purchase Type For Sale
Square Footage 3,232 sqft
Price per Sqft $247
Subdivision Sun City
MLS Listing ID 219045403DA
Sold Date 10/02/20
Bedrooms 2
Full Baths 2
Half Baths 1
Condo Fees $326
HOA Fees $326/mo
HOA Y/N Yes
Year Built 2000
Lot Size 8,276 Sqft
Property Description
HIGHLY UPGRADED 3232 sq.ft Provence with fabulous views of the lake, mountains and the 15th hole of the San Gorgonio golf course. The kitchen boasts of a 12' granite central island, decorator onyx back splash, all stainless steel appliances and polished travertine floors. The family room with its built-in entertainment center houses a 75' TV with surround sound speakers.The office with a floor to ceiling cabinet and granite top writing surface has plenty of room for books and computer. The huge master bath includes marble floors, stone counters, vessel sinks and walk-in closet.Circular 9' windows round out the great room with wet bar and room for a grand piano. An 18' salt water pool/spa with rock waterfall and granite top BBQ grace the yard. Added to all this is central vacuum, recessed lighting, reverse osmosis pure water system, upgraded fire safety system and much more
Location
State CA
County Riverside
Area 307 - Sun City
Interior
Heating Central
Cooling Central Air, Gas, Zoned
Flooring Stone, Tile
Fireplaces Type Family Room, See Through
Fireplace Yes
Appliance Gas Oven
Exterior
Exterior Feature Barbecue
Parking Features Garage, Golf Cart Garage, Garage Door Opener
Garage Spaces 3.0
Garage Description 3.0
Pool Electric Heat, In Ground, Pebble, Private, Salt Water, Waterfall
Community Features Gated
Amenities Available Bocce Court, Billiard Room, Clubhouse, Controlled Access, Fitness Center, Golf Course, Maintenance Grounds, Game Room, Lake or Pond, Meeting Room, Management, Meeting/Banquet/Party Room, Other Courts, Pet Restrictions, Tennis Court(s)
View Y/N Yes
View Golf Course, Lake, Mountain(s)
Attached Garage Yes
Total Parking Spaces 5
Private Pool Yes
Building
Lot Description Drip Irrigation/Bubblers, Planned Unit Development, Sprinklers Timer, Sprinkler System
Story 1
Entry Level One
Sewer Unknown
Level or Stories One
New Construction No
Others
Senior Community Yes
Tax ID 752200006
Security Features Gated Community
Acceptable Financing Cash, Cash to New Loan, Conventional
Listing Terms Cash, Cash to New Loan, Conventional
Financing Cash
Special Listing Condition Standard
Read Less Info
Want to know what your home might be worth? Contact us for a FREE valuation!

Our team is ready to help you sell your home for the highest possible price ASAP

Bought with Renee Marrotte • Keller Williams Realty
"My job is to find and attract mastery-based agents to the office, protect the culture, and make sure everyone is happy! "







