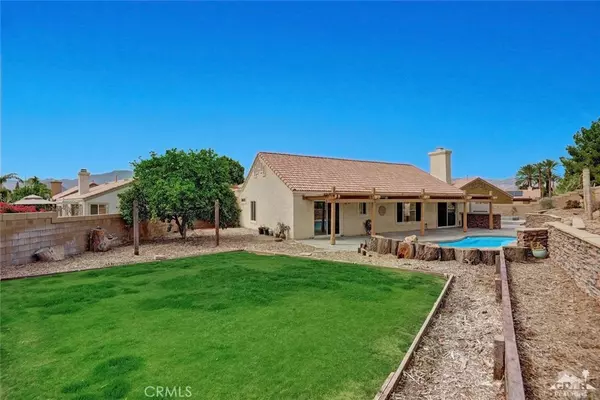$412,000
$410,000
0.5%For more information regarding the value of a property, please contact us for a free consultation.
4 Beds
3 Baths
2,060 SqFt
SOLD DATE : 04/19/2018
Key Details
Sold Price $412,000
Property Type Single Family Home
Sub Type Single Family Residence
Listing Status Sold
Purchase Type For Sale
Square Footage 2,060 sqft
Price per Sqft $200
Subdivision Topaz
MLS Listing ID 218008226DA
Sold Date 04/19/18
Bedrooms 4
Full Baths 3
Construction Status Updated/Remodeled
HOA Y/N No
Year Built 1997
Lot Size 0.300 Acres
Property Description
A conveniently located 2,060 sq. ft 3 BR plus Den (can be used as 4th BR)3 BA one level home on a cul-de-sac. This spacious, walled & private backyard will be your own private oasis. Entertain family and friends around your heated pool and spa with a waterfall feature, covered lanai area & built in grill. After dinner sit around your built in Fire Pit and enjoy the desert stars. The home has been freshly painted throughout, and offers an updated kitchen with tasteful cabinets, new modern hardware and quartz countertops, a large kitchen island, spacious bedrooms and an open & airy floor plan with a fireplace & sliders to the pool area. Other updates include; new pool/spa lights & heater, new dishwasher, disposal & garage door opener. Enjoy your panoramic views of the mountains from the front patio. The home is situated on one of the largest lots in the neighborhood of Topaz and is only .4 miles to schools. Space for RV. No HOAs! Get in soon before this one is gone!!
Location
State CA
County Riverside
Area 308 - La Quinta North Of Hwy 111, Indian Springs
Interior
Interior Features Breakfast Bar, Open Floorplan, All Bedrooms Down, Main Level Primary, Walk-In Closet(s)
Heating Forced Air, Natural Gas
Cooling Central Air
Flooring Carpet, Tile, Wood
Fireplaces Type Gas, Great Room
Fireplace Yes
Appliance Dishwasher, Disposal, Gas Oven, Gas Range, Gas Water Heater, Microwave, Water To Refrigerator
Exterior
Parking Features Boat, Driveway
Garage Spaces 2.0
Garage Description 2.0
Fence Block
Pool Electric Heat, In Ground, Waterfall
Community Features Park
View Y/N Yes
View Mountain(s), Pool
Roof Type Tile
Porch Concrete
Attached Garage Yes
Total Parking Spaces 3
Private Pool Yes
Building
Lot Description Back Yard, Cul-De-Sac, Front Yard, Landscaped, Level, Near Park, Near Public Transit, Paved, Sprinkler System, Yard
Story One
Entry Level One
Architectural Style Contemporary, Mediterranean
Level or Stories One
New Construction No
Construction Status Updated/Remodeled
Schools
Elementary Schools Amelia Earhart
Middle Schools John Glenn
School District Desert Sands Unified
Others
Senior Community No
Tax ID 604331014
Acceptable Financing Cash, Cash to New Loan, Conventional, FHA, VA Loan
Listing Terms Cash, Cash to New Loan, Conventional, FHA, VA Loan
Financing Conventional
Special Listing Condition Standard
Read Less Info
Want to know what your home might be worth? Contact us for a FREE valuation!

Our team is ready to help you sell your home for the highest possible price ASAP

Bought with Ginny Douesnard • Nook Real Estate
"My job is to find and attract mastery-based agents to the office, protect the culture, and make sure everyone is happy! "







