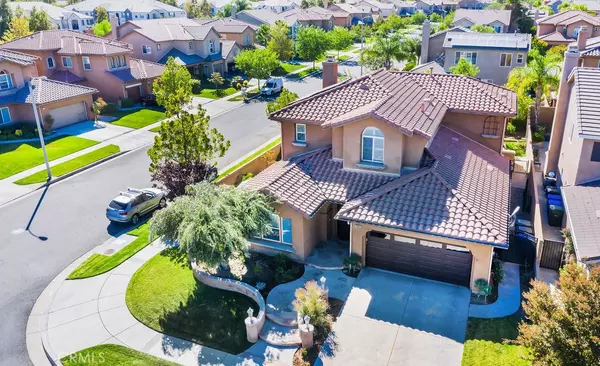$840,000
$825,000
1.8%For more information regarding the value of a property, please contact us for a free consultation.
4 Beds
3 Baths
2,945 SqFt
SOLD DATE : 12/11/2019
Key Details
Sold Price $840,000
Property Type Single Family Home
Sub Type Single Family Residence
Listing Status Sold
Purchase Type For Sale
Square Footage 2,945 sqft
Price per Sqft $285
Subdivision Crescent Moon (Parkside) (Crscm)
MLS Listing ID SR19255360
Sold Date 12/11/19
Bedrooms 4
Full Baths 3
Condo Fees $75
HOA Fees $25/qua
HOA Y/N Yes
Year Built 2003
Lot Size 6,982 Sqft
Property Description
Look no further.... Beautiful Stevenson Ranch POOL home on a private corner lot with four bedrooms, three baths and an office. This home checks all of the boxes. Open and airy, the main floor is perfect for entertaining with a huge formal living and dining space as well as the open concept kitchen and family room with fireplace. The chef in the family will delight with an eat in kitchen featuring newer stainless steel appliances, large center island, walk in pantry, and abundant counter space with granite surfaces, all peering out to the pool and freshly landscaped rear yard. Hosting guests longer is no problem with a full bedroom and bathroom downstairs, and a bonus room suitable for play, gym, or office. Upstairs three more bedrooms and a loft space with built in desk and cabinets. Master Suite with separate shower and soaking tub, walk in closet, and his and her vanities. Secondary bedrooms up are both generously sized. Backyard is an oasis with a sparkling pebble tech pool and spa with cascading waterfall, grass area, solid patio cover spaning the rear of the home and an outdoor kitchen space. Modern finishes and fixtures, two newer 4 ton a/c units and heaters, fully paid off solar lease. Do not miss this home! Make it yours in time for the holidays!
Location
State CA
County Los Angeles
Area Stev - Stevenson Ranch
Zoning LCA25*
Rooms
Main Level Bedrooms 1
Interior
Interior Features Bedroom on Main Level, Loft
Heating Central
Cooling Central Air
Fireplaces Type Family Room
Fireplace Yes
Laundry Laundry Room
Exterior
Garage Spaces 2.0
Garage Description 2.0
Pool Private
Community Features Curbs, Street Lights, Sidewalks
Amenities Available Other
View Y/N Yes
View Neighborhood
Attached Garage Yes
Total Parking Spaces 2
Private Pool Yes
Building
Lot Description Back Yard, Corner Lot
Story Two
Entry Level Two
Sewer Public Sewer
Water Public
Level or Stories Two
New Construction No
Schools
School District William S. Hart Union
Others
HOA Name Stevenson Ranch HOA
Senior Community No
Tax ID 2826159042
Acceptable Financing Cash, Cash to New Loan, Conventional
Listing Terms Cash, Cash to New Loan, Conventional
Financing VA
Special Listing Condition Standard
Read Less Info
Want to know what your home might be worth? Contact us for a FREE valuation!

Our team is ready to help you sell your home for the highest possible price ASAP

Bought with Stephanie Dimakides • Coldwell Banker Residential Brokerage
"My job is to find and attract mastery-based agents to the office, protect the culture, and make sure everyone is happy! "







