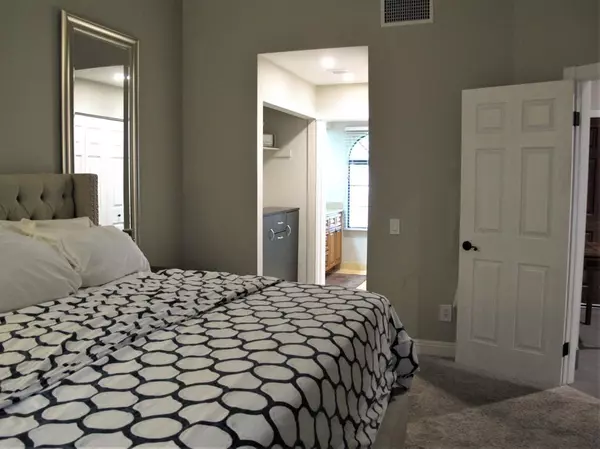$340,000
$335,000
1.5%For more information regarding the value of a property, please contact us for a free consultation.
3 Beds
2 Baths
1,397 SqFt
SOLD DATE : 10/23/2020
Key Details
Sold Price $340,000
Property Type Single Family Home
Sub Type Single Family Residence
Listing Status Sold
Purchase Type For Sale
Square Footage 1,397 sqft
Price per Sqft $243
Subdivision Palm Desert Country
MLS Listing ID 219049599DA
Sold Date 10/23/20
Bedrooms 3
Full Baths 1
Three Quarter Bath 1
Condo Fees $363
Construction Status Updated/Remodeled
HOA Fees $30/ann
HOA Y/N Yes
Year Built 1985
Lot Size 5,662 Sqft
Property Description
This home is located in the quiet area known as Palm Desert Country Club. Included in this three bedroom two bath home are vaulted ceilings and ceiling fans in all the bedrooms and in the living room to add to your summer comfort. The master bedroom easily accommodates king size bed and has its own en-suite master bath. The home has four tinted sliding glass doors that lead to your private turfed backyard surrounded by hedges for ultimate relaxation and privacy.There is also a double garage and the front yard is enclosed for privacy from the street. Upgrades include a new AC, furnace, water heater, newer tile and carpet.
Location
State CA
County Riverside
Area 324 - East Palm Desert
Interior
Interior Features Separate/Formal Dining Room, Recessed Lighting, Wired for Sound, Primary Suite, Walk-In Closet(s)
Heating Forced Air, Fireplace(s), Natural Gas
Flooring Carpet, Tile
Fireplaces Type Gas, Living Room
Equipment Satellite Dish
Fireplace Yes
Appliance Dishwasher, Freezer, Gas Cooking, Gas Cooktop, Disposal, Gas Oven, Gas Range, Gas Water Heater, Ice Maker, Microwave, Refrigerator, Range Hood, Vented Exhaust Fan
Exterior
Parking Features Driveway, Garage, Garage Door Opener
Garage Spaces 2.0
Garage Description 2.0
Fence Stucco Wall, Wood
Community Features Golf
Utilities Available Cable Available
Amenities Available Clubhouse, Meeting/Banquet/Party Room, Picnic Area, Playground
View Y/N No
Roof Type Tile
Porch Concrete
Attached Garage Yes
Total Parking Spaces 2
Private Pool No
Building
Lot Description Back Yard, Front Yard, Lawn, Landscaped, Planned Unit Development, Near Public Transit, Sprinkler System, Yard
Story 1
Foundation Slab
New Construction No
Construction Status Updated/Remodeled
Schools
Elementary Schools Gerald Ford
School District Desert Sands Unified
Others
HOA Name Palm Desert Country Club
Senior Community No
Tax ID 637272022
Security Features Prewired,Security Lights
Acceptable Financing Cash, Cash to New Loan, Conventional, FHA, Submit
Listing Terms Cash, Cash to New Loan, Conventional, FHA, Submit
Financing FHA
Special Listing Condition Standard
Read Less Info
Want to know what your home might be worth? Contact us for a FREE valuation!

Our team is ready to help you sell your home for the highest possible price ASAP

Bought with David Emerson • Compass
"My job is to find and attract mastery-based agents to the office, protect the culture, and make sure everyone is happy! "







