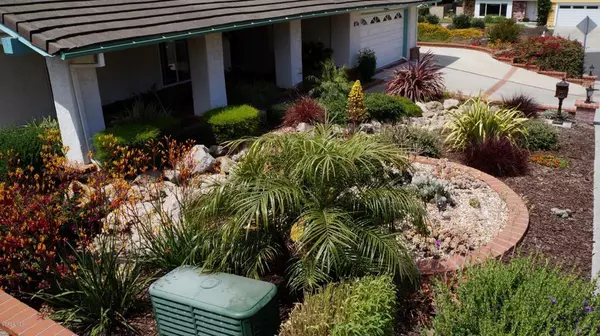$975,000
$975,000
For more information regarding the value of a property, please contact us for a free consultation.
4 Beds
3 Baths
2,210 SqFt
SOLD DATE : 08/08/2018
Key Details
Sold Price $975,000
Property Type Single Family Home
Sub Type Single Family Residence
Listing Status Sold
Purchase Type For Sale
Square Footage 2,210 sqft
Price per Sqft $441
Subdivision Clearpoint Iv - 272202
MLS Listing ID V0-218007475
Sold Date 08/08/18
Bedrooms 4
Full Baths 2
Half Baths 1
HOA Y/N No
Year Built 1981
Lot Size 0.259 Acres
Property Sub-Type Single Family Residence
Property Description
Ocean and mountain views galore in this hilltop, single story corner home with open floor plan located in the prestigious, desirable Clearpoint community. The front yard and 3 car driveway feature drought tolerant landscaping with dry river bed and brick accents. The covered front porch leads to the cherry wood double door entry with beveled privacy glass. The wide foyer opens into the formal living room with vaulted ceiling and dual sided brick fireplace with wood mantle and tile surround. The dining area with large sliding oak doors open into the backyard. Spacious kitchen features extended cabinets with granite counters, full back splash, slide out drawers, organizers, Lazy Susan, wine rack, center island and wide dual windows with beautiful hillside views. Family room features a plumbed wet bar area, bookshelf and fireplace with raised granite hearth. Master bedroom is a grand suite with three closets including organizers, plantation shutters previewing city light views, sitting area retreat and backyard access via large sliding oak doors. Master bathroom features a dual sink cabinet with cultured marble counter, walk in shower and bench with tile surround. Three sizable bedrooms, 2 additional bathrooms and indoor laundry complete the living space.
Location
State CA
County Ventura
Area Vc29 - Hillside Above Poli St./ Foothill Rd
Zoning R1-10
Interior
Interior Features Cathedral Ceiling(s), Pull Down Attic Stairs
Heating Natural Gas
Flooring Carpet
Fireplaces Type Family Room, Living Room, Raised Hearth, Wood Burning
Fireplace Yes
Appliance Dishwasher, Electric Oven, Disposal, Water Softener
Laundry Gas Dryer Hookup, Laundry Room
Exterior
Parking Features Driveway, Garage
Garage Spaces 2.0
Garage Description 2.0
Utilities Available Sewer Connected
View Y/N Yes
View City Lights, Mountain(s), Ocean, Panoramic
Porch Covered
Total Parking Spaces 2
Private Pool No
Building
Lot Description Rectangular Lot
Story 1
Entry Level One
Foundation Slab
Sewer Public Sewer, Septic Tank
Level or Stories One
New Construction No
Others
Senior Community No
Tax ID 0700102135
Acceptable Financing Cash, Conventional
Listing Terms Cash, Conventional
Special Listing Condition Standard
Read Less Info
Want to know what your home might be worth? Contact us for a FREE valuation!

Our team is ready to help you sell your home for the highest possible price ASAP

Bought with Salvador Villasenor • RE/MAX Gold Coast REALTORS
"My job is to find and attract mastery-based agents to the office, protect the culture, and make sure everyone is happy! "






