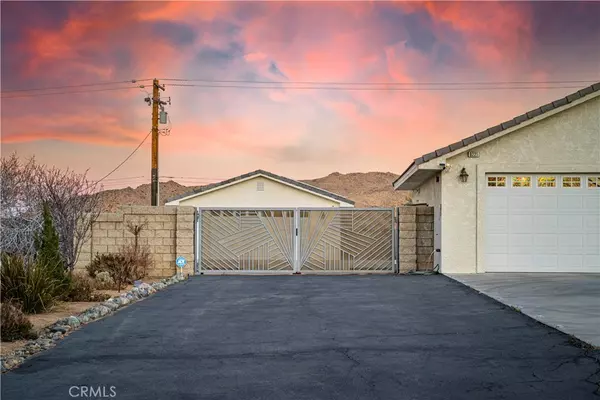3 Beds
2 Baths
2,317 SqFt
3 Beds
2 Baths
2,317 SqFt
Key Details
Property Type Single Family Home
Sub Type Single Family Residence
Listing Status Active
Purchase Type For Sale
Square Footage 2,317 sqft
Price per Sqft $280
MLS Listing ID JT25040286
Bedrooms 3
Full Baths 2
Construction Status Turnkey
HOA Y/N No
Year Built 2003
Lot Size 0.640 Acres
Property Sub-Type Single Family Residence
Property Description
This custom-built, energy-efficient masterpiece offers the perfect blend of luxury, comfort, and sustainability. With 32 fully paid-for solar panels, the seller has never had an electric bill! Designed for efficiency, the home features dual-pane Low-E windows, LED recessed lighting throughout, a hot water recirculating pump, and a powerful 5-ton central heating and air system, plus an evaporative cooler ducted to every room for optimal climate control.
Spanning over 2,300 square feet, this spacious 3-bedroom, 2-bathroom home boasts separate living, family, and dining rooms, creating an inviting space for both entertaining and everyday living. The chef's kitchen is a true standout, featuring a double pantry, abundant cabinetry, sleek granite countertops, a bar seating area, and direct garage access. It's equipped with a high-end double oven with five burners, a deep stainless steel sink, and ample counter space—perfect for cooking and gathering. A two-way fireplace adds warmth and charm, while ceiling fans throughout enhance comfort.
The attached 3-car garage features a professionally finished epoxy floor, while the detached 2-car garage/workshop provides even more space for storage, hobbies, or vehicles. The fully landscaped backyard is enclosed by a block wall fence with custom electric gate openers. Relax under the covered patio or gather around the custom-built gas firepit for cozy desert evenings.
An extended concrete driveway leads all the way to the back garage, offering ample parking, RV hookups, and space for all your outdoor toys. Nestled in the sought-after Sky Harbor area, this home is just 10 minutes from Pioneertown, 15 minutes to Joshua Tree, and 30 minutes from downtown Palm Springs—providing the perfect balance of tranquility and convenience.
Don't miss this opportunity to own a stunning desert retreat with top-tier efficiency and incredible amenities!
Location
State CA
County San Bernardino
Area Dc535 - Sky Harbor
Rooms
Other Rooms Second Garage, Workshop
Main Level Bedrooms 3
Interior
Interior Features Breakfast Bar, Block Walls, Ceiling Fan(s), Cathedral Ceiling(s), Separate/Formal Dining Room, Granite Counters, High Ceilings, Open Floorplan, Pantry, Recessed Lighting, Sunken Living Room, Wired for Sound, All Bedrooms Down
Heating Central, Natural Gas, Solar
Cooling Central Air, Evaporative Cooling
Flooring Carpet, Tile
Fireplaces Type Gas, Living Room, Multi-Sided
Inclusions Refrigerator, Washer & Dryer, Pool Table, Pool Cues and Bar table w/2 stools.
Fireplace Yes
Appliance Double Oven, Dishwasher, Free-Standing Range, Disposal, Gas Range, Gas Water Heater, Hot Water Circulator, Microwave, Refrigerator, Water To Refrigerator, Dryer, Washer
Laundry Electric Dryer Hookup, Gas Dryer Hookup, In Garage
Exterior
Parking Features Asphalt, Boat, Circular Driveway, Concrete, Door-Multi, Direct Access, Driveway Level, Electric Gate, Garage, Garage Door Opener, RV Hook-Ups, RV Access/Parking, One Space, Workshop in Garage
Garage Spaces 5.0
Garage Description 5.0
Fence Block, Excellent Condition
Pool None
Community Features Suburban
Utilities Available Cable Available, Electricity Connected, Natural Gas Connected, Phone Available, Water Connected
View Y/N Yes
View Desert, Hills
Roof Type Concrete
Porch Concrete, Covered, Open, Patio
Attached Garage Yes
Total Parking Spaces 5
Private Pool No
Building
Lot Description 2-5 Units/Acre, Sprinkler System
Dwelling Type House
Story 1
Entry Level One
Foundation Concrete Perimeter, Slab
Sewer Sewer Assessment(s), Septic Type Unknown
Water Public
Architectural Style Modern
Level or Stories One
Additional Building Second Garage, Workshop
New Construction No
Construction Status Turnkey
Schools
Elementary Schools Onaga
Middle Schools La Contenta
School District Morongo Unified
Others
Senior Community No
Tax ID 0588356040000
Security Features Prewired,Carbon Monoxide Detector(s),Smoke Detector(s)
Acceptable Financing Cash, Cash to Existing Loan, Conventional, FHA
Listing Terms Cash, Cash to Existing Loan, Conventional, FHA
Special Listing Condition Standard

"My job is to find and attract mastery-based agents to the office, protect the culture, and make sure everyone is happy! "







