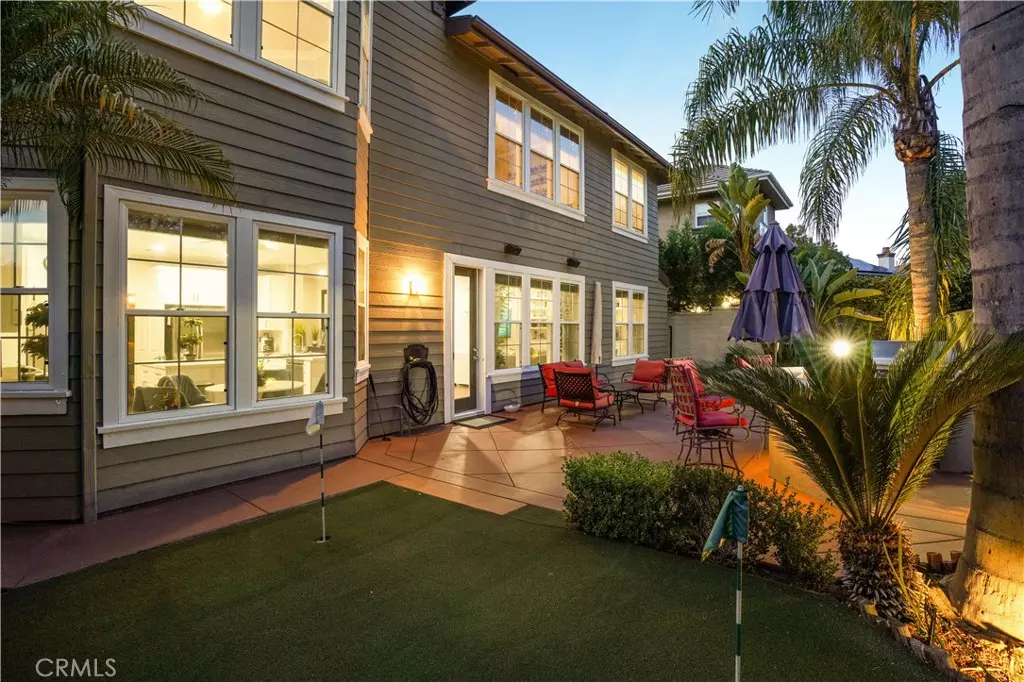5 Beds
3 Baths
3,497 SqFt
5 Beds
3 Baths
3,497 SqFt
OPEN HOUSE
Sat Feb 22, 1:00pm - 4:00pm
Sun Feb 23, 1:00pm - 4:00pm
Key Details
Property Type Single Family Home
Sub Type Single Family Residence
Listing Status Active
Purchase Type For Sale
Square Footage 3,497 sqft
Price per Sqft $600
Subdivision Coto De Caza
MLS Listing ID OC25035901
Bedrooms 5
Full Baths 1
Three Quarter Bath 2
Condo Fees $353
HOA Fees $353/mo
HOA Y/N Yes
Year Built 1995
Lot Size 5,553 Sqft
Property Sub-Type Single Family Residence
Property Description
Location
State CA
County Orange
Area Cc - Coto De Caza
Rooms
Main Level Bedrooms 1
Interior
Interior Features Beamed Ceilings, Built-in Features, Block Walls, Ceiling Fan(s), Crown Molding, Cathedral Ceiling(s), Granite Counters, High Ceilings, Open Floorplan, Pantry, Paneling/Wainscoting, Quartz Counters, Recessed Lighting, Storage, Wired for Sound, Bedroom on Main Level, Dressing Area, Instant Hot Water, Walk-In Pantry, Walk-In Closet(s)
Heating Central, Forced Air, Fireplace(s), Solar
Cooling Central Air, Whole House Fan
Flooring Wood
Fireplaces Type Family Room, Gas, Gas Starter, See Through
Fireplace Yes
Appliance Built-In Range, Double Oven, Dishwasher, Gas Cooktop, Disposal, Gas Oven, Gas Range, Gas Water Heater, High Efficiency Water Heater, Hot Water Circulator, Microwave, Water To Refrigerator
Laundry Common Area, Washer Hookup, Electric Dryer Hookup, Gas Dryer Hookup
Exterior
Parking Features Direct Access, Garage Faces Front, Garage, Garage Door Opener, Gated
Garage Spaces 3.0
Garage Description 3.0
Fence Block, Fair Condition
Pool None
Community Features Dog Park, Foothills, Golf, Hiking, Horse Trails, Stable(s), Mountainous, Park, Sidewalks
Amenities Available Controlled Access, Dog Park, Playground, Guard, Security, Trail(s)
View Y/N Yes
View Hills, Mountain(s), Trees/Woods
Roof Type Tile
Attached Garage Yes
Total Parking Spaces 5
Private Pool No
Building
Lot Description 0-1 Unit/Acre, Back Yard
Dwelling Type House
Story 2
Entry Level Two
Foundation Slab
Sewer Public Sewer
Water Public
Level or Stories Two
New Construction No
Schools
Elementary Schools Wagon Wheel
Middle Schools Las Flores
High Schools Tesoro
School District Capistrano Unified
Others
HOA Name CZ Master
Senior Community No
Tax ID 77810121
Security Features Gated with Attendant
Acceptable Financing Cash, Cash to New Loan, Conventional
Horse Feature Riding Trail
Listing Terms Cash, Cash to New Loan, Conventional
Special Listing Condition Standard
Virtual Tour https://youtu.be/N5kgZBoncQ8

"My job is to find and attract mastery-based agents to the office, protect the culture, and make sure everyone is happy! "







