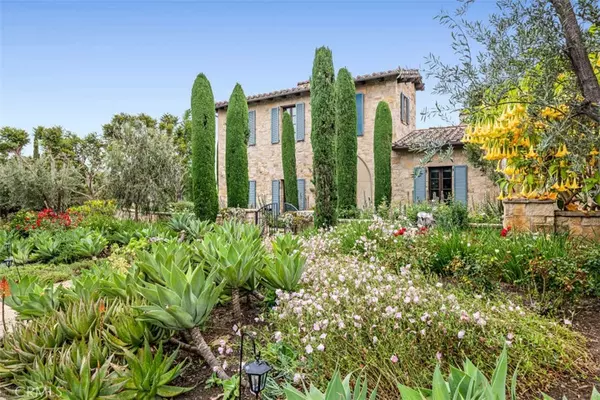5 Beds
8 Baths
7,400 SqFt
5 Beds
8 Baths
7,400 SqFt
Key Details
Property Type Single Family Home
Sub Type Single Family Residence
Listing Status Active
Purchase Type For Sale
Square Footage 7,400 sqft
Price per Sqft $1,486
Subdivision Shady Canyon Custom (Shdc)
MLS Listing ID NP25014174
Bedrooms 5
Full Baths 5
Half Baths 3
Condo Fees $780
HOA Fees $780/mo
HOA Y/N Yes
Year Built 2007
Lot Size 0.633 Acres
Property Description
Location
State CA
County Orange
Area Sh - Shady Canyon
Rooms
Basement Finished
Main Level Bedrooms 3
Interior
Interior Features Beamed Ceilings, Breakfast Bar, Built-in Features, Breakfast Area, Separate/Formal Dining Room, Granite Counters, High Ceilings, Pantry, Stone Counters, Recessed Lighting, Bedroom on Main Level, Primary Suite, Walk-In Pantry, Walk-In Closet(s)
Heating Forced Air
Cooling Central Air
Flooring Carpet, Stone, Wood
Fireplaces Type Family Room, Living Room, Primary Bedroom, Outside
Fireplace Yes
Appliance 6 Burner Stove, Built-In Range, Double Oven, Dishwasher, Gas Oven, Gas Range
Laundry Laundry Room
Exterior
Exterior Feature Barbecue
Garage Spaces 3.0
Garage Description 3.0
Pool Private, Association
Community Features Biking, Golf, Hiking, Preserve/Public Land
Utilities Available Sewer Connected
Amenities Available Sport Court, Horse Trail(s), Outdoor Cooking Area, Barbecue, Playground, Pickleball, Pool, Recreation Room, Guard, Spa/Hot Tub, Security, Tennis Court(s), Trail(s)
View Y/N Yes
View Golf Course, Hills
Attached Garage Yes
Total Parking Spaces 3
Private Pool Yes
Building
Lot Description Back Yard, Cul-De-Sac
Dwelling Type House
Story 3
Entry Level Three Or More
Sewer Public Sewer
Water Public
Level or Stories Three Or More
New Construction No
Schools
School District Irvine Unified
Others
HOA Name Shady Canyon Homeowners Association
Senior Community No
Tax ID 48116205
Acceptable Financing Cash, Cash to New Loan
Listing Terms Cash, Cash to New Loan
Special Listing Condition Standard

"My job is to find and attract mastery-based agents to the office, protect the culture, and make sure everyone is happy! "







