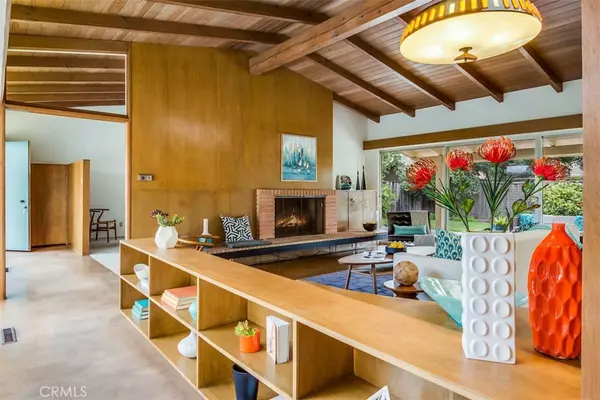3 Beds
2 Baths
1,826 SqFt
3 Beds
2 Baths
1,826 SqFt
Key Details
Property Type Single Family Home
Sub Type Single Family Residence
Listing Status Active
Purchase Type For Rent
Square Footage 1,826 sqft
Subdivision La Marina Estates (Lme)
MLS Listing ID PW25010441
Bedrooms 3
Full Baths 1
Three Quarter Bath 1
HOA Y/N No
Year Built 1958
Lot Size 7,758 Sqft
Property Description
Location
State CA
County Los Angeles
Area 34 - Los Altos, X-100
Zoning LBR1N
Rooms
Main Level Bedrooms 3
Interior
Interior Features Beamed Ceilings, Built-in Features, Cathedral Ceiling(s), Wood Product Walls, All Bedrooms Down
Heating Central
Cooling Central Air
Fireplaces Type Family Room
Furnishings Unfurnished
Fireplace Yes
Appliance Dishwasher, Electric Cooktop, Electric Oven, Disposal, Microwave
Laundry Washer Hookup, Gas Dryer Hookup, Inside, Laundry Closet
Exterior
Parking Features Driveway, Garage
Garage Spaces 2.0
Garage Description 2.0
Fence Wood
Pool None
Community Features Curbs, Street Lights, Sidewalks
View Y/N Yes
View Courtyard
Roof Type Tar/Gravel
Porch Concrete, Covered
Attached Garage Yes
Total Parking Spaces 5
Private Pool No
Building
Lot Description Back Yard, Cul-De-Sac, Front Yard, Sprinklers In Rear, Sprinklers In Front, Lawn, Landscaped
Dwelling Type House
Story 1
Entry Level One
Sewer Public Sewer
Water Public
Architectural Style Mid-Century Modern, Ranch
Level or Stories One
New Construction No
Schools
School District Long Beach Unified
Others
Pets Allowed Call, Yes
Senior Community No
Tax ID 7239016022
Special Listing Condition Standard
Pets Allowed Call, Yes

"My job is to find and attract mastery-based agents to the office, protect the culture, and make sure everyone is happy! "







