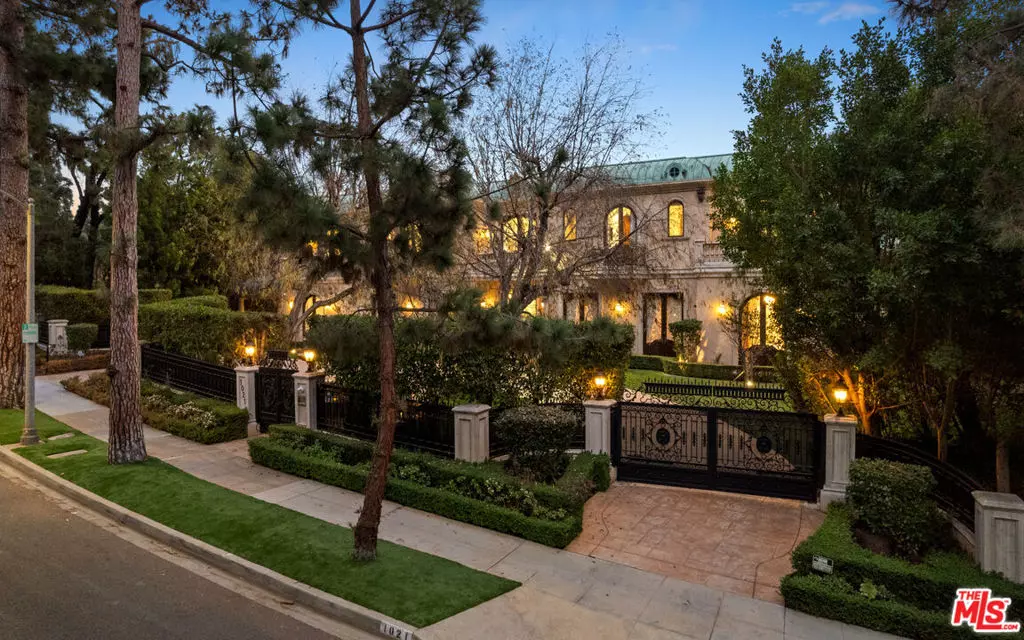7 Beds
8 Baths
10,435 SqFt
7 Beds
8 Baths
10,435 SqFt
Key Details
Property Type Single Family Home
Sub Type Single Family Residence
Listing Status Active
Purchase Type For Rent
Square Footage 10,435 sqft
MLS Listing ID 25480175
Bedrooms 7
Full Baths 7
Half Baths 1
HOA Y/N No
Rental Info 12 Months
Year Built 2009
Lot Size 0.622 Acres
Property Description
Location
State CA
County Los Angeles
Area C01 - Beverly Hills
Zoning BHR1*
Rooms
Other Rooms Guest House
Interior
Interior Features Wet Bar, Separate/Formal Dining Room, Eat-in Kitchen, Elevator, Furnished, Recessed Lighting, Bar, Wine Cellar, Walk-In Closet(s)
Heating Central
Cooling Central Air
Flooring Stone, Wood
Fireplaces Type Family Room, Living Room
Furnishings Furnished
Fireplace Yes
Appliance Barbecue, Dishwasher, Gas Cooktop, Disposal, Microwave, Oven, Refrigerator, Dryer, Washer
Laundry Laundry Room
Exterior
Parking Features Circular Driveway, Carport, Door-Multi, Garage, Gated
Pool Heated
Community Features Gated
View Y/N Yes
View Trees/Woods
Roof Type Other
Attached Garage Yes
Total Parking Spaces 8
Building
Lot Description Yard
Faces North
Story 3
Entry Level Multi/Split
Architectural Style French Provincial
Level or Stories Multi/Split
Additional Building Guest House
New Construction No
Others
Pets Allowed Yes
Senior Community No
Tax ID 4348009009
Security Features Carbon Monoxide Detector(s),Fire Sprinkler System,Gated Community
Pets Allowed Yes

"My job is to find and attract mastery-based agents to the office, protect the culture, and make sure everyone is happy! "







