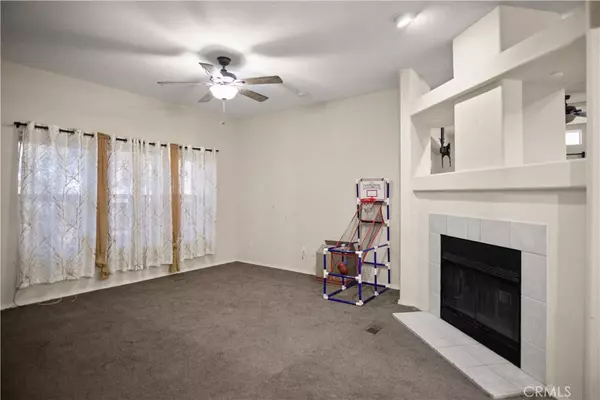4 Beds
3 Baths
2,613 SqFt
4 Beds
3 Baths
2,613 SqFt
Key Details
Property Type Manufactured Home
Sub Type Manufactured On Land
Listing Status Active
Purchase Type For Sale
Square Footage 2,613 sqft
Price per Sqft $197
MLS Listing ID IV25003614
Bedrooms 4
Full Baths 2
Half Baths 1
HOA Y/N No
Year Built 2005
Lot Size 0.680 Acres
Property Description
Welcome to this incredible 4-bedroom, 2.5-bathroom, 2,613 sq. ft. single-story manufactured home with 433a certification, and solar lease nestled on an expansive 14,810 sq. ft. lot in Whitewater—conveniently located near Desert Hot Springs and Coachella! This property offers a perfect blend of elegance, comfort, and functionality, with a detached, finished 2-car garage, newer remodeled guest bathroom with newer sink, sink plumbing and flooring. A newer septic leach line system, was also newly redone ensuring long-term peace of mind for the new owner.
The outdoor space is just as remarkable! The enormous covered patio provides the perfect setting for entertaining or enjoying serene evenings, while the massive yard offers endless possibilities for landscaping, play, or future development. But that's not all! This property includes an adjacent lot (APN 667-181-005), adding an additional 14,810 sq. ft., bringing the total to 0.68 acres of wide-open space for your imagination to run wild. Whether you want to store, grow, design, or build, the possibilities are endless!
Step inside to discover an open, luminous layout featuring a dual-sided fireplace that creates a cozy ambiance between the living and family rooms. The home is flooded with natural light from oversized windows and boasts both carpet and tile flooring throughout. Adjacent to the living areas, the gourmet kitchen is a chef's dream, showcasing designer finishes, custom tile countertops, an oversized island, recessed lighting, and an abundance of oak cabinetry. The large walk-in pantry and nearby laundry room, complete with upper and lower cabinets and a half-bathroom, add to the home's exceptional functionality.
All four bedrooms are located off a private hallway for added serenity. The spacious primary suite offers a true retreat, featuring dual sinks, a soaking tub, a large walk-in shower, a walk-in closet, and ample storage.
This must-see home combines luxury, practicality, and potential—perfect for creating your desert dream. Don't miss this rare opportunity!
Location
State CA
County Riverside
Area 263 - Banning/Beaumont/Cherry Valley
Zoning W-2
Rooms
Main Level Bedrooms 4
Interior
Interior Features Built-in Features, Breakfast Area, Ceiling Fan(s), Pantry, Tile Counters, All Bedrooms Down, Walk-In Pantry
Heating Central
Cooling Central Air
Flooring Carpet
Fireplaces Type Family Room, Living Room, Multi-Sided
Fireplace Yes
Appliance Dishwasher, Gas Oven, Gas Range, Microwave, Range Hood
Laundry Laundry Room
Exterior
Parking Features Driveway
Garage Spaces 2.0
Garage Description 2.0
Fence Chain Link
Pool None
Community Features Rural
Utilities Available Propane, Water Connected
View Y/N Yes
View Desert
Roof Type Shingle
Porch Covered, Patio
Attached Garage Yes
Total Parking Spaces 2
Private Pool No
Building
Dwelling Type Manufactured House
Story 1
Entry Level One
Sewer Septic Type Unknown
Water Public
Architectural Style Traditional
Level or Stories One
New Construction No
Schools
School District Palm Springs Unified
Others
Senior Community No
Tax ID 667181004
Acceptable Financing Cash to New Loan, Conventional, FHA, VA Loan
Listing Terms Cash to New Loan, Conventional, FHA, VA Loan
Special Listing Condition Standard

"My job is to find and attract mastery-based agents to the office, protect the culture, and make sure everyone is happy! "







