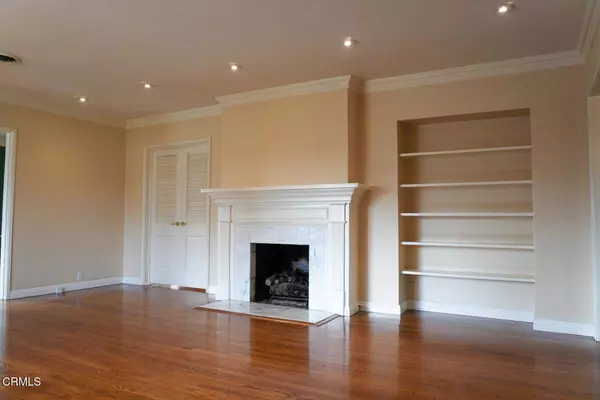3 Beds
4 Baths
1,787 SqFt
3 Beds
4 Baths
1,787 SqFt
Key Details
Property Type Single Family Home
Sub Type Single Family Residence
Listing Status Active
Purchase Type For Rent
Square Footage 1,787 sqft
MLS Listing ID P1-20343
Bedrooms 3
Full Baths 3
Three Quarter Bath 1
HOA Y/N No
Rental Info 12 Months
Year Built 1937
Lot Size 6,991 Sqft
Lot Dimensions Assessor
Property Description
Location
State CA
County Los Angeles
Area 655 - San Marino
Zoning SOR110
Rooms
Main Level Bedrooms 3
Interior
Interior Features Breakfast Bar, Separate/Formal Dining Room, High Ceilings, Open Floorplan, Recessed Lighting, Tile Counters, All Bedrooms Down, Bedroom on Main Level
Heating Central, Natural Gas
Cooling Central Air
Flooring Wood
Fireplaces Type Gas Starter, Living Room
Inclusions Charming 3 besdroom 3 bath home with Central air, fireplace, hardwood floors, is light and bright. There is ndirect lighting in living room. Kitchen is small but with adjacent multi-purpose area with shelves and access to back yard.. There is a two car garage with plenty of shelves for storage. Back yard is ideeal for BBQ, or for your own gardening. The Oak tree gives plenty of shade to enjoy a relaxed evening reading a book or just gaze at stars. The two car garage is detached.The driveway is shared with a wonderful owner on the West side.
Furnishings Unfurnished
Fireplace Yes
Appliance Dishwasher, Gas Cooktop, Gas Oven, Gas Water Heater, Refrigerator, Water Heater
Laundry Gas Dryer Hookup, Inside
Exterior
Exterior Feature Lighting, Rain Gutters
Parking Features Door-Single, Garage Faces Front, Garage, Garage Door Opener
Garage Spaces 2.0
Garage Description 2.0
Fence Average Condition, Wood
Pool None
Community Features Street Lights, Sidewalks, Urban
Utilities Available Cable Available, Electricity Connected, Natural Gas Available, Sewer Connected, Water Connected
View Y/N No
View None
Roof Type Composition
Porch None
Attached Garage No
Total Parking Spaces 2
Private Pool No
Building
Lot Description Back Yard, Front Yard, Landscaped, Level, Rectangular Lot
Dwelling Type House
Faces South
Story 1
Entry Level One
Foundation Raised
Sewer Public Sewer, Sewer Tap Paid
Water Private
Architectural Style Contemporary
Level or Stories One
New Construction No
Schools
Elementary Schools Carver
Middle Schools Huntington
High Schools San Marino
Others
Pets Allowed No
Senior Community No
Tax ID 5332026015
Security Features Carbon Monoxide Detector(s),Smoke Detector(s)
Acceptable Financing Cash
Listing Terms Cash
Special Listing Condition Standard
Pets Allowed No

"My job is to find and attract mastery-based agents to the office, protect the culture, and make sure everyone is happy! "







