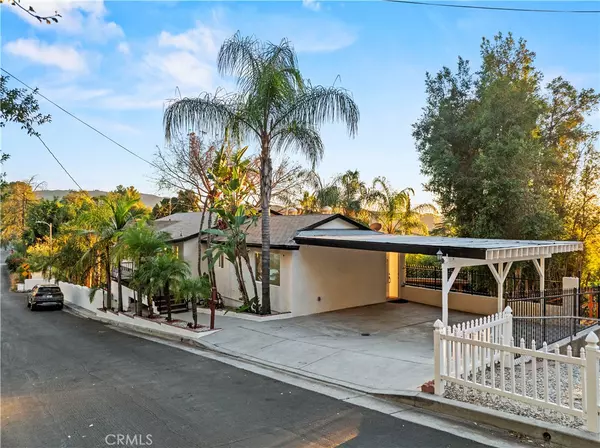5 Beds
3 Baths
2,824 SqFt
5 Beds
3 Baths
2,824 SqFt
OPEN HOUSE
Sat Feb 08, 12:00pm - 3:00pm
Key Details
Property Type Single Family Home
Sub Type Single Family Residence
Listing Status Active
Purchase Type For Sale
Square Footage 2,824 sqft
Price per Sqft $527
MLS Listing ID SR25000226
Bedrooms 5
Full Baths 3
Construction Status Updated/Remodeled
HOA Y/N No
Year Built 1987
Lot Size 8,441 Sqft
Property Description
Step inside to discover an open floor plan accentuated by elegant hardwood floors and recessed lighting throughout. The living area features a cozy fireplace, perfect for relaxing evenings. The heart of this home is the gourmet kitchen, equipped with stainless steel appliances, including a range, range hood, refrigerator, and dishwasher. The island kitchen, adorned with premium counters, provides ample space for culinary creations and gatherings.
Architectural built-ins add a touch of sophistication, while dual pane windows ensure energy efficiency and tranquility. The custom closets offer abundant storage solutions, catering to your organizational needs.
The private outdoor area is a true oasis, featuring a balcony, a spacious deck, and a lush back yard, ideal for entertaining or enjoying peaceful moments. Central air conditioning and heating provide year-round comfort, while the dedicated laundry room adds convenience to daily living.
Parking is a breeze with the attached parking space, ensuring easy access to your home. Experience the perfect blend of contemporary design and modern amenities at 10941 Cardamine Pl, where every detail has been thoughtfully curated for your comfort and enjoyment. Don't miss the opportunity to make this exquisite property your new home.
Location
State CA
County Los Angeles
Area 659 - Sunland/Tujunga
Zoning LAR1
Rooms
Basement Finished
Main Level Bedrooms 2
Interior
Interior Features Balcony, Living Room Deck Attached, Open Floorplan, Quartz Counters, Recessed Lighting, Walk-In Closet(s)
Heating Central
Cooling Central Air
Flooring Wood
Fireplaces Type Living Room
Fireplace Yes
Appliance Dishwasher, Refrigerator
Laundry Laundry Room
Exterior
Parking Features Carport
Garage Spaces 2.0
Carport Spaces 2
Garage Description 2.0
Fence Partial
Pool None
Community Features Suburban
Utilities Available Sewer Connected, Water Connected
View Y/N Yes
View Mountain(s)
Roof Type Shingle
Porch Deck, Open, Patio, Wood
Attached Garage No
Total Parking Spaces 4
Private Pool No
Building
Lot Description Back Yard
Dwelling Type House
Story 1
Entry Level Three Or More
Sewer Public Sewer
Water Public
Architectural Style Modern
Level or Stories Three Or More
New Construction No
Construction Status Updated/Remodeled
Schools
School District Los Angeles Unified
Others
Senior Community No
Tax ID 2552027021
Acceptable Financing Cash, Cash to New Loan, Conventional, FHA
Listing Terms Cash, Cash to New Loan, Conventional, FHA
Special Listing Condition Standard
Virtual Tour https://youtu.be/kU4taF3f5Q8

"My job is to find and attract mastery-based agents to the office, protect the culture, and make sure everyone is happy! "







