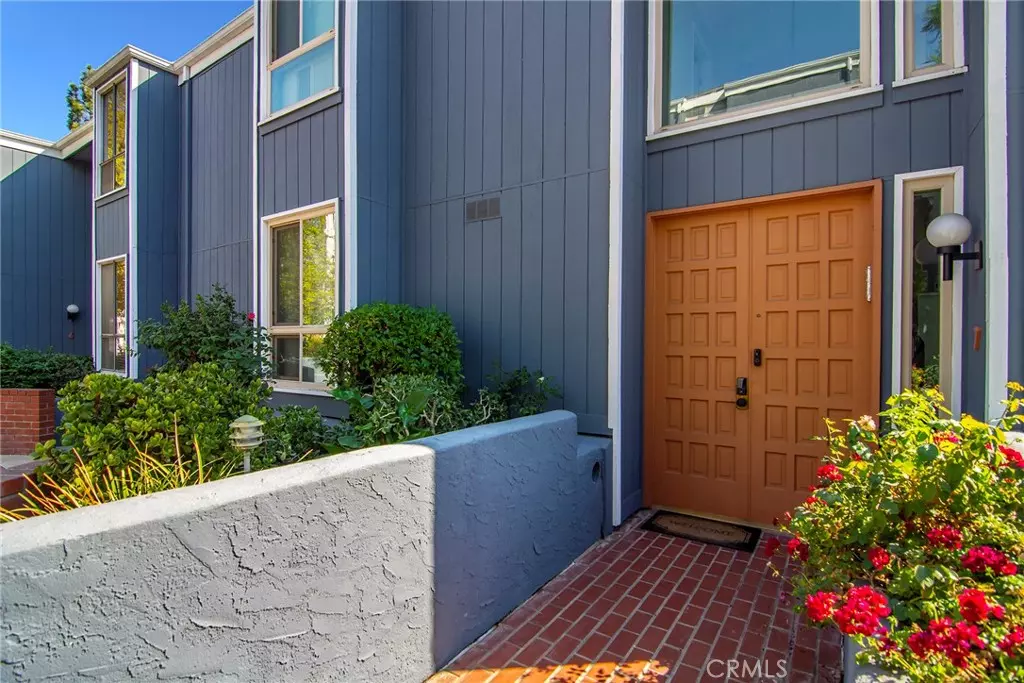2 Beds
3 Baths
1,882 SqFt
2 Beds
3 Baths
1,882 SqFt
Key Details
Property Type Condo
Sub Type Condominium
Listing Status Active
Purchase Type For Sale
Square Footage 1,882 sqft
Price per Sqft $467
MLS Listing ID SR24246520
Bedrooms 2
Full Baths 3
Condo Fees $904
Construction Status Additions/Alterations,Turnkey
HOA Fees $904/mo
HOA Y/N Yes
Year Built 1973
Lot Size 1.769 Acres
Property Description
Location
State CA
County Los Angeles
Area Enc - Encino
Zoning LAR3
Rooms
Main Level Bedrooms 2
Interior
Interior Features Wet Bar, Breakfast Bar, Built-in Features, Balcony, Crown Molding, Cathedral Ceiling(s), Separate/Formal Dining Room, High Ceilings, Living Room Deck Attached, Open Floorplan, Pantry, Quartz Counters, Storage, Smart Home, Unfurnished, Wired for Data, Bar, Primary Suite, Walk-In Closet(s)
Heating Central
Cooling Central Air, Dual
Flooring Wood
Fireplaces Type Gas, Living Room
Equipment Intercom
Fireplace Yes
Appliance Convection Oven, Dishwasher, Electric Range, Freezer, Disposal, Ice Maker, Refrigerator, Range Hood, Water Heater, Dryer
Laundry Electric Dryer Hookup, Laundry Closet
Exterior
Parking Features Assigned, Controlled Entrance, Covered, Shared Driveway, Side By Side
Fence Wood
Pool Association
Community Features Biking, Curbs, Dog Park, Foothills, Golf, Hiking, Lake, Park, Street Lights, Suburban, Sidewalks
Utilities Available Cable Available, Cable Connected, Electricity Available, Electricity Connected, Phone Available
Amenities Available Call for Rules, Pool, Spa/Hot Tub
View Y/N Yes
View Mountain(s)
Roof Type Common Roof
Accessibility Safe Emergency Egress from Home, Accessible Doors
Porch Open, Patio
Private Pool No
Building
Lot Description Back Yard
Dwelling Type House
Story 2
Entry Level Two
Sewer Public Sewer
Water Public
Architectural Style Modern
Level or Stories Two
New Construction No
Construction Status Additions/Alterations,Turnkey
Schools
School District Los Angeles Unified
Others
HOA Name White Oak HOA
Senior Community No
Tax ID 2162016022
Security Features Security Gate,Key Card Entry
Acceptable Financing Cash, Cash to Existing Loan, Cash to New Loan, Conventional, Contract, 1031 Exchange
Listing Terms Cash, Cash to Existing Loan, Cash to New Loan, Conventional, Contract, 1031 Exchange
Special Listing Condition Standard

"My job is to find and attract mastery-based agents to the office, protect the culture, and make sure everyone is happy! "







