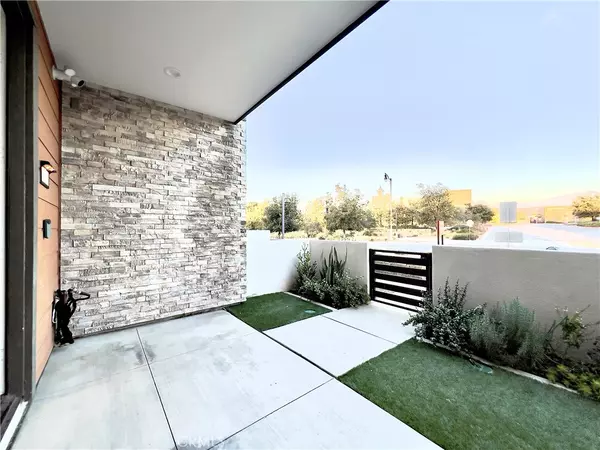2 Beds
3 Baths
1,576 SqFt
2 Beds
3 Baths
1,576 SqFt
Key Details
Property Type Condo
Sub Type Condominium
Listing Status Active
Purchase Type For Rent
Square Footage 1,576 sqft
Subdivision Evergreen At Rise Park
MLS Listing ID OC24254501
Bedrooms 2
Full Baths 2
Half Baths 1
Construction Status Turnkey
HOA Y/N Yes
Year Built 2021
Property Description
Location
State CA
County Orange
Area Gp - Great Park
Interior
Interior Features Balcony, Eat-in Kitchen, Multiple Staircases, Open Floorplan, Quartz Counters, Recessed Lighting, Unfurnished, Wired for Sound, All Bedrooms Up, Multiple Primary Suites, Walk-In Closet(s)
Heating Central
Cooling Central Air, Dual, Zoned
Flooring Vinyl
Fireplaces Type None
Inclusions Washer, dryer, refrigerator, automatic window curtains, window blinds, led cabinet lighting
Furnishings Unfurnished
Fireplace No
Appliance 6 Burner Stove, Dishwasher, Gas Cooktop, Disposal, Gas Oven, Microwave, Refrigerator, Range Hood, Tankless Water Heater, Dryer, Washer
Laundry Washer Hookup, Gas Dryer Hookup, Laundry Closet, Stacked, Upper Level
Exterior
Parking Features Garage, On Street
Garage Spaces 2.0
Garage Description 2.0
Pool Community, In Ground, Association
Community Features Biking, Dog Park, Street Lights, Park, Pool
Utilities Available Cable Connected, Electricity Connected, Natural Gas Connected, Sewer Available, Water Available
Amenities Available Clubhouse, Dog Park, Pool, Spa/Hot Tub
View Y/N Yes
View City Lights, Neighborhood, Valley, Trees/Woods
Porch Concrete, Open, Patio, Wrap Around
Attached Garage Yes
Total Parking Spaces 2
Private Pool No
Building
Lot Description Cul-De-Sac, Landscaped, Near Park, Street Level
Dwelling Type House
Story 3
Entry Level Three Or More
Foundation Slab
Sewer Public Sewer
Water Public
Architectural Style Contemporary
Level or Stories Three Or More
New Construction No
Construction Status Turnkey
Schools
High Schools Portola
School District Irvine Unified
Others
Pets Allowed Breed Restrictions, Cats OK, Dogs OK, Number Limit, Size Limit
HOA Name Evergreen at Rise Neighborhood Association
Senior Community No
Tax ID 93015341
Security Features Prewired,Security System,Carbon Monoxide Detector(s),Fire Detection System,Key Card Entry,Smoke Detector(s)
Green/Energy Cert Solar
Special Listing Condition Standard
Pets Allowed Breed Restrictions, Cats OK, Dogs OK, Number Limit, Size Limit

"My job is to find and attract mastery-based agents to the office, protect the culture, and make sure everyone is happy! "







