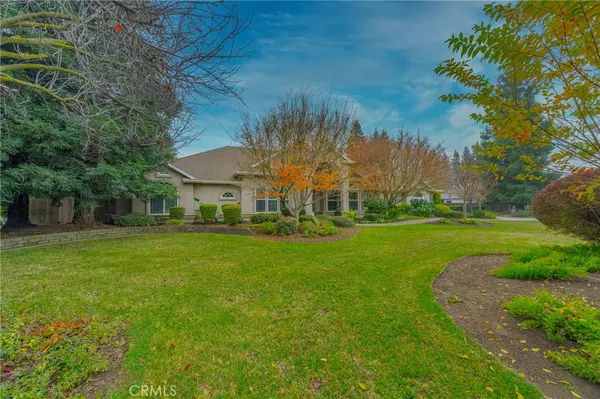3 Beds
3 Baths
2,698 SqFt
3 Beds
3 Baths
2,698 SqFt
OPEN HOUSE
Sat Jan 18, 11:00am - 3:00pm
Key Details
Property Type Single Family Home
Sub Type Single Family Residence
Listing Status Active
Purchase Type For Sale
Square Footage 2,698 sqft
Price per Sqft $342
MLS Listing ID MC24253373
Bedrooms 3
Full Baths 2
Half Baths 1
HOA Y/N No
Year Built 2004
Lot Size 1.056 Acres
Property Description
The heart of the home is the large kitchen, complete with an island, breakfast nook, and a tucked-away desk—ideal for multitasking parents or a cozy homework spot for the kids. The fully landscaped backyard is an entertainer's dream, boasting a sparkling pool with a raised deck for lounging and watching all the fun unfold. For the golf enthusiast, the property includes a large putting green with two chipping areas. Looking to unwind? Relax to the soothing sounds of the koi pond or gather with loved ones around the firepit under the stars. This home truly offers something for everyone—don't let this incredible opportunity pass you by! Schedule your showing today!
Location
State CA
County Merced
Zoning A-R
Rooms
Main Level Bedrooms 3
Interior
Interior Features Breakfast Bar, Breakfast Area, Ceiling Fan(s), Crown Molding, Separate/Formal Dining Room, Granite Counters, Tile Counters, All Bedrooms Down, Bedroom on Main Level
Heating Central
Cooling Central Air
Flooring Laminate, Tile
Fireplaces Type Family Room, Gas
Fireplace Yes
Appliance Convection Oven, Dishwasher, Gas Cooktop, Microwave, Range Hood
Laundry Laundry Room
Exterior
Garage Spaces 3.0
Garage Description 3.0
Pool Gunite, Private
Community Features Suburban
View Y/N No
View None
Roof Type Composition
Attached Garage Yes
Total Parking Spaces 3
Private Pool Yes
Building
Lot Description 0-1 Unit/Acre
Dwelling Type House
Story 1
Entry Level One
Sewer Septic Tank
Water Well
Level or Stories One
New Construction No
Schools
School District Merced Union
Others
Senior Community No
Tax ID 207291006000
Acceptable Financing Submit
Listing Terms Submit
Special Listing Condition Standard

"My job is to find and attract mastery-based agents to the office, protect the culture, and make sure everyone is happy! "







