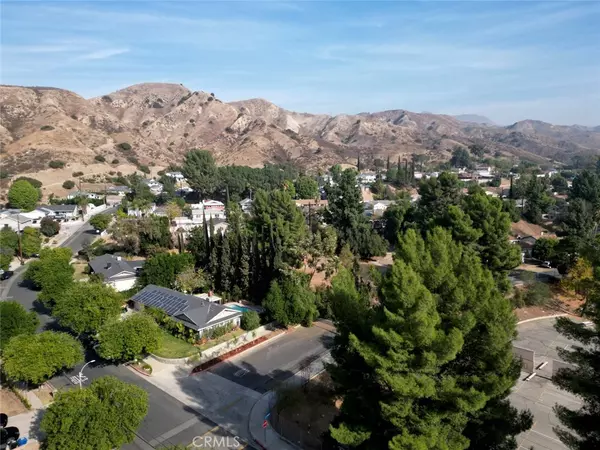3 Beds
2 Baths
1,898 SqFt
3 Beds
2 Baths
1,898 SqFt
Key Details
Property Type Single Family Home
Sub Type Single Family Residence
Listing Status Active
Purchase Type For Sale
Square Footage 1,898 sqft
Price per Sqft $605
MLS Listing ID SR24253798
Bedrooms 3
Full Baths 2
HOA Y/N No
Year Built 1963
Lot Size 0.253 Acres
Property Description
The living areas feature laminate floors that lend an elegant touch to the entire home. The gourmet kitchen is equipped with modern appliances, ample cabinetry, and beautiful countertops, making it a chef's dream. The living room, with its cozy feel, seamlessly flows into the dining area, offering a perfect space for family gatherings or dinner parties.
The primary bedroom is a true retreat, offering a peaceful sanctuary with generous space and serene views of the backyard. The additional bedrooms are well-sized, each offering ample closet space and easy access to the full baths.
Make your way outside to discover the home's private, expansive backyard, where you can relax by the sparkling pool or entertain guests in the outdoor living area. Whether you're lounging by the pool, hosting a barbecue, or enjoying the landscaped surroundings, this backyard is truly an oasis.
This home combines modern amenities with timeless charm, making it the perfect place to create lasting memories. With its hardwood floors, natural light, recessed lighting, and beautiful outdoor space, it offers everything you need for comfortable and stylish living.
Location
State CA
County Los Angeles
Area Syl - Sylmar
Zoning LARE11
Rooms
Main Level Bedrooms 1
Interior
Interior Features Separate/Formal Dining Room, Open Floorplan, Pantry, Recessed Lighting, Storage, All Bedrooms Down, Walk-In Pantry
Heating Central, Fireplace(s)
Cooling Central Air
Fireplaces Type Dining Room, Family Room
Fireplace Yes
Appliance Gas Oven, Range Hood
Laundry Washer Hookup, Gas Dryer Hookup
Exterior
Garage Spaces 2.0
Garage Description 2.0
Pool Private
Community Features Suburban
View Y/N No
View None
Accessibility None
Porch None, Open, Patio
Attached Garage Yes
Total Parking Spaces 2
Private Pool Yes
Building
Lot Description 0-1 Unit/Acre
Dwelling Type House
Story 1
Entry Level One
Sewer Public Sewer
Water Public
Level or Stories One
New Construction No
Schools
School District Los Angeles Unified
Others
Senior Community No
Tax ID 2529020023
Acceptable Financing Cash, Cash to New Loan, Conventional
Listing Terms Cash, Cash to New Loan, Conventional
Special Listing Condition Standard

"My job is to find and attract mastery-based agents to the office, protect the culture, and make sure everyone is happy! "







