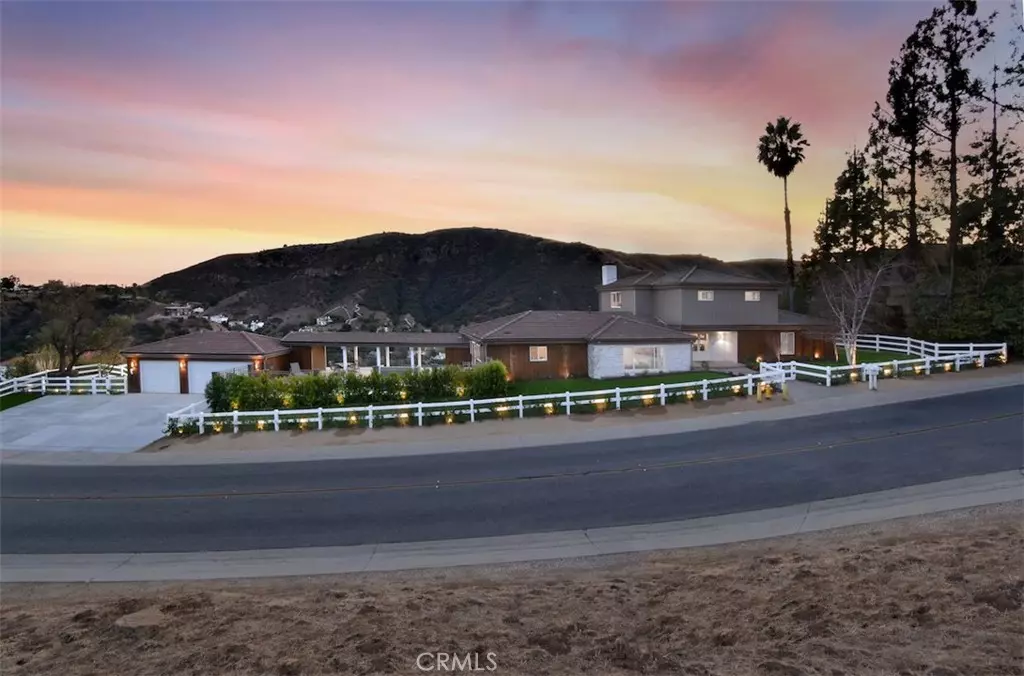4 Beds
4 Baths
3,539 SqFt
4 Beds
4 Baths
3,539 SqFt
Key Details
Property Type Single Family Home
Sub Type Single Family Residence
Listing Status Active
Purchase Type For Sale
Square Footage 3,539 sqft
Price per Sqft $833
MLS Listing ID SR24252386
Bedrooms 4
Full Baths 2
Half Baths 1
Three Quarter Bath 1
Condo Fees $450
Construction Status Updated/Remodeled,Turnkey
HOA Fees $450/mo
HOA Y/N Yes
Year Built 1978
Lot Size 1.380 Acres
Property Description
The open floor plan is perfect for both entertaining and everyday living. The expansive living room, with glass walls, opens to a private terrace where you can take in Bell Canyon's tranquil evenings. Adjacent is the family room, complete with a wet bar, flowing into a chef's kitchen. This fully remodeled space includes custom new cabinets, a water filtration system, and an expansive breakfast nook. The formal dining room, framed by sunset views, offers a versatile setting for casual or formal gatherings.
Key Upgrades Include:
* New Roof, Gas Line, Plumbing, & Electrical Systems (new electric panel).
* New Garage Doors, epoxied floors & approved plans for a 768 Sq.Ft. ADU above the garage
* Converted one garage space into a fully functional office.
* New Glass Railing on the primary bedroom balcony and a remodeled primary bath with steam shower, custom tiles, heated marble floors, heated towel bar, Toto toilets, Rohl plumbing fixtures, and luxurious finishes.
* Completely remodeled Guest bedroom bath and powder room.
* New Paint, Drywall, and Exterior Wood/Stonework, along with freshly laid turf, slabs, and rock detailing for a polished exterior.
* Renovated saltwater Pool & spa w/new equipment offers a serene outdoor escape.
* 5 to 6 parking spaces in the driveway.
The home's layout includes three downstairs bedrooms, two with direct patio access, and an upstairs primary suite with private viewing deck, custom-built closets, and a spa-like bathroom. Custom cabinetry throughout enhances functionality. Outdoor living includes covered patio & multiple terraces, surrounded by lush landscaping. The home also features a tankless water heater & whole-house water system for efficiency.
This property is a rare opportunity to own a meticulously updated home with modern amenities in a secure, private setting. Bell Canyon offers 24-hour gated entry, equestrian center, tennis courts, a fitness center, and year-round community events. Served by the award-winning Las Virgenes School District, this home is conveniently located near freeways, beaches, shopping, and dining, offering a lifestyle of luxury and convenience.
Location
State CA
County Ventura
Area Bc - Bell Canyon
Zoning R-E-1AC
Rooms
Main Level Bedrooms 3
Interior
Interior Features Wet Bar, Balcony, Breakfast Area, Ceiling Fan(s), Ceramic Counters, Crown Molding, Separate/Formal Dining Room, Eat-in Kitchen, Open Floorplan, Recessed Lighting, Sunken Living Room, Entrance Foyer, Instant Hot Water, Primary Suite
Heating Central, Forced Air
Cooling Central Air, Dual
Flooring Tile, Wood
Fireplaces Type Decorative, Living Room, Primary Bedroom
Fireplace Yes
Appliance Built-In Range, Double Oven, Dishwasher, Gas Cooktop, Disposal, Refrigerator, Range Hood, Tankless Water Heater, Water To Refrigerator, Water Purifier, Dryer, Washer
Laundry Inside, Laundry Room
Exterior
Exterior Feature Lighting, Rain Gutters
Parking Features Converted Garage, Concrete, Door-Multi, Direct Access, Driveway, Driveway Up Slope From Street, Electric Vehicle Charging Station(s), Garage, Garage Door Opener, Paved
Garage Spaces 2.0
Garage Description 2.0
Fence Vinyl, Wrought Iron
Pool Filtered, Gunite, In Ground, Pebble, Private, Salt Water
Community Features Hiking, Horse Trails, Park, Gated
Utilities Available Electricity Connected, Natural Gas Connected, Sewer Connected, Water Available, Water Connected
Amenities Available Clubhouse, Controlled Access, Fitness Center, Horse Trails, Management, Playground, Guard, Security, Tennis Court(s)
View Y/N Yes
View City Lights, Canyon, Mountain(s), Neighborhood
Roof Type Tile
Porch Concrete
Attached Garage Yes
Total Parking Spaces 7
Private Pool Yes
Building
Lot Description Drip Irrigation/Bubblers, Front Yard, Yard
Dwelling Type House
Story 2
Entry Level Two
Foundation Slab
Sewer Public Sewer
Water Public
Architectural Style Traditional
Level or Stories Two
New Construction No
Construction Status Updated/Remodeled,Turnkey
Schools
Elementary Schools Round Meadow
Middle Schools A.C. Stelle
High Schools Calabasas
School District Las Virgenes
Others
HOA Name Bell Canyon HOA
Senior Community No
Tax ID 8500106025
Security Features Carbon Monoxide Detector(s),Gated Community,Gated with Attendant,Smoke Detector(s)
Acceptable Financing Cash, Cash to New Loan, Subject To Other
Horse Feature Riding Trail
Listing Terms Cash, Cash to New Loan, Subject To Other
Special Listing Condition Standard

"My job is to find and attract mastery-based agents to the office, protect the culture, and make sure everyone is happy! "







