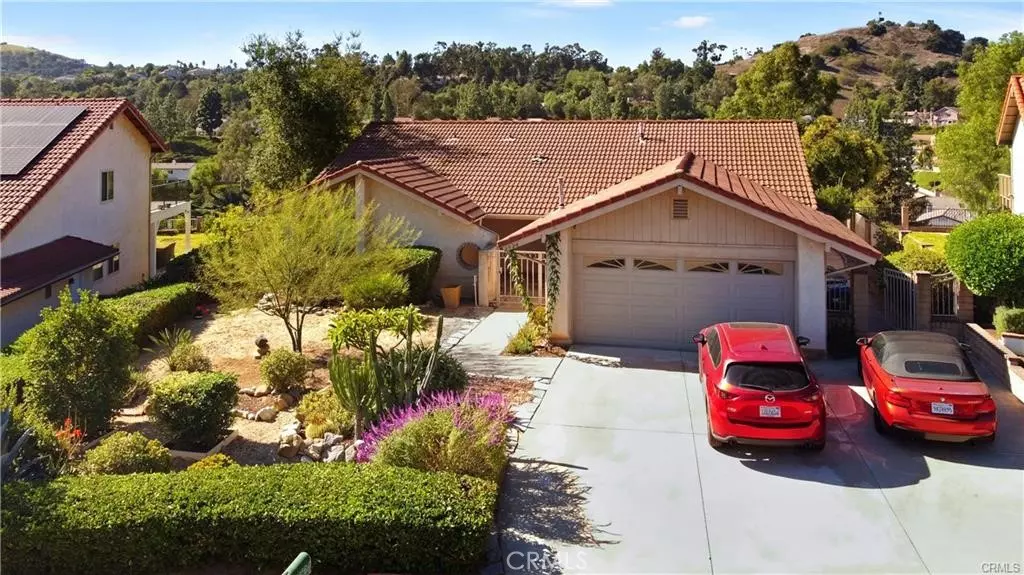3 Beds
2 Baths
1,777 SqFt
3 Beds
2 Baths
1,777 SqFt
Key Details
Property Type Single Family Home
Sub Type Single Family Residence
Listing Status Active
Purchase Type For Rent
Square Footage 1,777 sqft
MLS Listing ID TR24252531
Bedrooms 3
Full Baths 2
HOA Y/N No
Year Built 1981
Lot Size 8,250 Sqft
Property Description
Location
State CA
County San Bernardino
Area 682 - Chino Hills
Rooms
Other Rooms Shed(s)
Main Level Bedrooms 3
Interior
Interior Features Separate/Formal Dining Room, Walk-In Closet(s)
Heating Central
Cooling Central Air
Flooring Laminate
Fireplaces Type Family Room
Furnishings Unfurnished
Fireplace Yes
Appliance Dishwasher, Electric Range, Disposal, Refrigerator, Dryer, Washer
Laundry In Garage
Exterior
Parking Features Direct Access, Driveway, Garage
Garage Spaces 2.0
Garage Description 2.0
Fence Block
Pool Community, Association
Community Features Biking, Curbs, Foothills, Gutter(s), Hiking, Storm Drain(s), Street Lights, Suburban, Pool
Utilities Available Cable Available, Electricity Available, Natural Gas Available, Phone Available, Sewer Connected, Water Available
Amenities Available Clubhouse, Sport Court, Barbecue, Pickleball, Pool, Spa/Hot Tub
View Y/N Yes
View Canyon, Hills, Trees/Woods
Roof Type Tile
Accessibility None
Porch Concrete, Open, Patio
Attached Garage Yes
Total Parking Spaces 2
Private Pool No
Building
Lot Description Back Yard, Close to Clubhouse, Rectangular Lot
Dwelling Type House
Story 1
Entry Level One
Foundation Slab
Sewer Public Sewer
Water Public
Architectural Style Contemporary
Level or Stories One
Additional Building Shed(s)
New Construction No
Schools
Elementary Schools Litel
Middle Schools Canyon Hills
High Schools Ayala
School District Chino Valley Unified
Others
Pets Allowed Breed Restrictions, Cats OK, Dogs OK, Size Limit
Senior Community No
Tax ID 1031171170000
Pets Allowed Breed Restrictions, Cats OK, Dogs OK, Size Limit

"My job is to find and attract mastery-based agents to the office, protect the culture, and make sure everyone is happy! "







