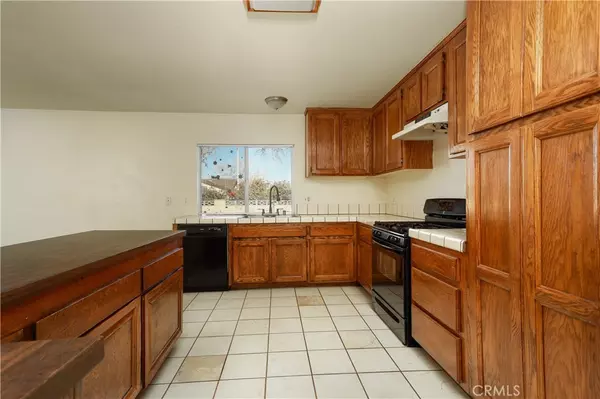4 Beds
2 Baths
1,574 SqFt
4 Beds
2 Baths
1,574 SqFt
Key Details
Property Type Single Family Home
Sub Type Single Family Residence
Listing Status Pending
Purchase Type For Sale
Square Footage 1,574 sqft
Price per Sqft $250
MLS Listing ID SR24251991
Bedrooms 4
Full Baths 2
HOA Y/N No
Year Built 1971
Lot Size 7,470 Sqft
Property Description
Location
State CA
County Los Angeles
Area Lac - Lancaster
Zoning LRRA7500*
Rooms
Main Level Bedrooms 4
Interior
Interior Features All Bedrooms Down, Walk-In Closet(s)
Heating Central
Cooling Central Air, Wall/Window Unit(s)
Fireplaces Type Living Room
Fireplace Yes
Laundry In Garage
Exterior
Parking Features Boat, RV Potential, RV Access/Parking
Garage Spaces 2.0
Garage Description 2.0
Pool Above Ground, In Ground, Private
Community Features Storm Drain(s), Street Lights, Sidewalks, Urban
View Y/N Yes
View Neighborhood
Attached Garage Yes
Total Parking Spaces 2
Private Pool Yes
Building
Lot Description Back Yard, Corner Lot
Dwelling Type House
Story 1
Entry Level One
Sewer Public Sewer
Water Public
Level or Stories One
New Construction No
Schools
School District Lancaster
Others
Senior Community No
Tax ID 3147005024
Acceptable Financing Cash, Conventional, FHA
Listing Terms Cash, Conventional, FHA
Special Listing Condition Standard

"My job is to find and attract mastery-based agents to the office, protect the culture, and make sure everyone is happy! "







