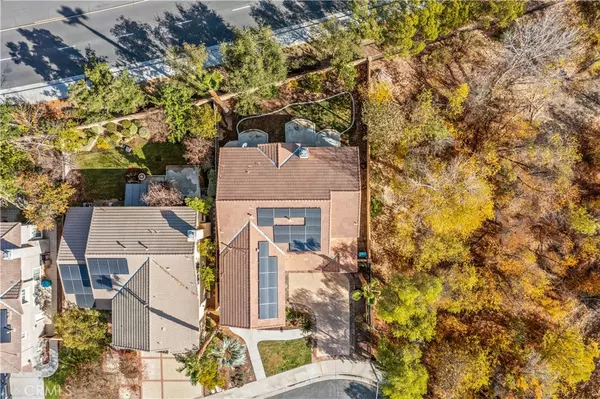
4 Beds
3 Baths
3,400 SqFt
4 Beds
3 Baths
3,400 SqFt
OPEN HOUSE
Sat Dec 21, 12:00pm - 4:00pm
Sun Dec 22, 12:00pm - 4:00pm
Key Details
Property Type Single Family Home
Sub Type Single Family Residence
Listing Status Active
Purchase Type For Sale
Square Footage 3,400 sqft
Price per Sqft $223
MLS Listing ID SW24250183
Bedrooms 4
Full Baths 3
Construction Status Turnkey
HOA Y/N No
Year Built 2005
Lot Size 6,969 Sqft
Property Description
Step into luxury with this exceptional former model home, perfectly situated in the serene and sought-after North Star Ranch community. This property combines elegance and functionality, offering a lifestyle of comfort and sophistication.
Features You'll Fall in Love With:
* Dramatic Living Room: Soaring high ceilings create an open and inviting space, perfect for entertaining or relaxing in style.
* Gourmet Kitchen: A chef's dream featuring granite countertops, a full backsplash, a spacious butler's pantry with a wine fridge, and ample storage.
* Cozy Family Room: Gather around the charming fireplace, ideal for creating lasting memories with family and friends.
* Elegant Formal Dining Room: Perfect for hosting dinner parties or holiday gatherings.
* Luxury Finishes: Custom paint, crown molding, plush carpet, and tile floors throughout add a touch of elegance to every corner of the home.
* Spacious Bonus Room: Enjoy a versatile bonus room with two sets of doors leading to a scenic view balcony, ideal for an office, playroom, or relaxation retreat.
* Extra-Large Garage: Designed for functionality with epoxy floors, custom shelving, and professional-grade shop lighting installed in the ceiling.
* Modern Security: Brand new alarm system, easily controlled via iPhone, iPad, or iPod for convenience and peace of mind.
* Prime Location: Nestled on a quiet cul-de-sac, offering privacy and tranquility for your family.
This home is a true showstopper with thoughtful design and premium upgrades throughout. Whether you're entertaining guests or enjoying peaceful evenings at home, this property offers the perfect backdrop for your lifestyle.
Schedule your private tour today and make this dream home yours!
Disclaimer: Photos are digital staging
Location
State CA
County Riverside
Area Srcar - Southwest Riverside County
Rooms
Main Level Bedrooms 1
Interior
Interior Features Crown Molding, Granite Counters, Open Floorplan, Bedroom on Main Level, Loft, Main Level Primary
Heating Central
Cooling Central Air
Fireplaces Type Living Room
Fireplace Yes
Laundry Inside, Laundry Room
Exterior
Parking Features Driveway Level, Garage Faces Front, Garage
Garage Spaces 2.0
Garage Description 2.0
Pool None
Community Features Curbs, Sidewalks, Urban
View Y/N No
View None
Porch Patio
Attached Garage Yes
Total Parking Spaces 2
Private Pool No
Building
Lot Description 0-1 Unit/Acre
Dwelling Type House
Story 2
Entry Level Two
Foundation Slab
Sewer Public Sewer
Water Public
Architectural Style Contemporary
Level or Stories Two
New Construction No
Construction Status Turnkey
Schools
School District Murrieta
Others
Senior Community No
Tax ID 900430014
Acceptable Financing Cash, Conventional, FHA, VA Loan
Listing Terms Cash, Conventional, FHA, VA Loan
Special Listing Condition Standard


"My job is to find and attract mastery-based agents to the office, protect the culture, and make sure everyone is happy! "







