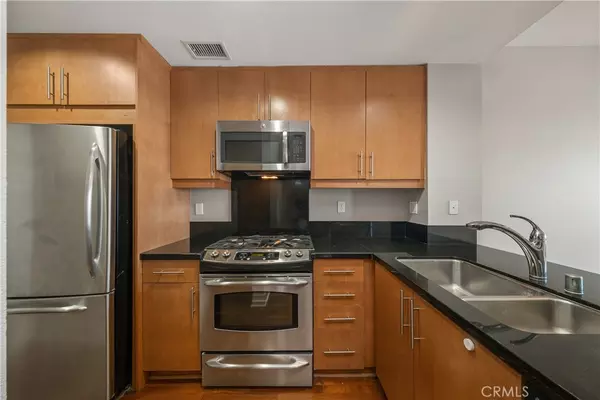1 Bed
1 Bath
660 SqFt
1 Bed
1 Bath
660 SqFt
Key Details
Property Type Condo
Sub Type Condominium
Listing Status Pending
Purchase Type For Sale
Square Footage 660 sqft
Price per Sqft $663
Subdivision Downtown (Dt)
MLS Listing ID CV24247902
Bedrooms 1
Full Baths 1
Condo Fees $665
Construction Status Turnkey
HOA Fees $665/mo
HOA Y/N Yes
Year Built 2008
Lot Size 0.788 Acres
Property Description
Location
State CA
County Los Angeles
Area 4 - Downtown Area, Alamitos Beach
Rooms
Main Level Bedrooms 1
Interior
Interior Features Breakfast Bar, Balcony, Separate/Formal Dining Room, Granite Counters, High Ceilings, Open Floorplan, Main Level Primary, Walk-In Closet(s)
Heating Central
Cooling Central Air
Flooring Carpet, Tile, Wood
Fireplaces Type None
Inclusions Refrigerator, Stove, Dishwasher, Microwave, Washer & Dryer
Fireplace No
Appliance Dishwasher, Free-Standing Range, Gas Oven, Gas Range, Microwave, Refrigerator, Range Hood
Laundry Inside, Laundry Closet, Stacked
Exterior
Parking Features Assigned, Garage, Gated, One Space, Community Structure
Garage Spaces 2.0
Carport Spaces 2
Garage Description 2.0
Pool None
Community Features Biking, Curbs, Park, Storm Drain(s), Street Lights, Sidewalks, Urban, Gated
Utilities Available Electricity Connected, Natural Gas Connected, Sewer Connected
Amenities Available Billiard Room, Call for Rules, Clubhouse, Controlled Access, Fire Pit, Maintenance Grounds, Game Room, Insurance, Meeting Room, Management, Outdoor Cooking Area, Barbecue, Picnic Area, Pet Restrictions, Pets Allowed, Recreation Room, Storage, Trash, Water
View Y/N Yes
View City Lights, Neighborhood
Accessibility Parking
Porch Open, Patio
Attached Garage No
Total Parking Spaces 4
Private Pool No
Building
Lot Description Near Public Transit
Dwelling Type Multi Family
Faces North
Story 5
Entry Level One
Sewer Public Sewer
Water Public
Architectural Style Modern
Level or Stories One
New Construction No
Construction Status Turnkey
Schools
School District Long Beach Unified
Others
HOA Name The Pacifica
HOA Fee Include Sewer
Senior Community No
Tax ID 7280028098
Security Features Security Gate,Gated Community,Key Card Entry
Acceptable Financing Cash, Cash to New Loan, Conventional, FHA, Submit, VA Loan
Listing Terms Cash, Cash to New Loan, Conventional, FHA, Submit, VA Loan
Special Listing Condition Standard

"My job is to find and attract mastery-based agents to the office, protect the culture, and make sure everyone is happy! "







