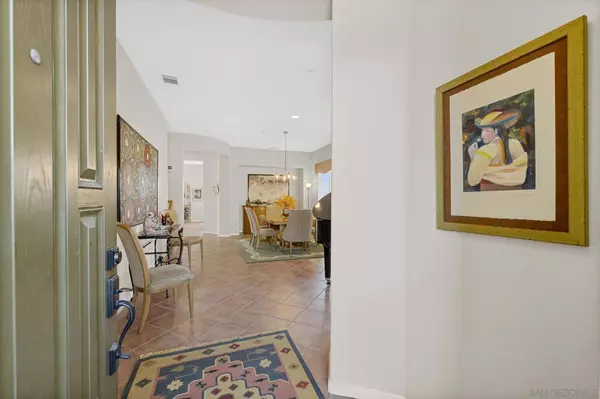3 Beds
3 Baths
2,700 SqFt
3 Beds
3 Baths
2,700 SqFt
Key Details
Property Type Single Family Home
Sub Type Single Family Residence
Listing Status Active
Purchase Type For Sale
Square Footage 2,700 sqft
Price per Sqft $851
Subdivision Encinitas
MLS Listing ID 240028475SD
Bedrooms 3
Full Baths 2
Half Baths 1
Condo Fees $280
Construction Status Turnkey
HOA Fees $280/mo
HOA Y/N Yes
Year Built 2002
Lot Size 4,103 Sqft
Property Description
Location
State CA
County San Diego
Area 92024 - Encinitas
Zoning RESIDENTIA
Interior
Interior Features Built-in Features, Ceiling Fan(s), Separate/Formal Dining Room, Pantry, Tile Counters, Jack and Jill Bath, Walk-In Closet(s)
Heating Electric, Forced Air
Cooling Central Air, Electric
Flooring Carpet, Stone, Tile
Fireplaces Type Family Room, Gas Starter
Fireplace Yes
Appliance Built-In Range, Barbecue, Built-In, Convection Oven, Counter Top, Double Oven, Dishwasher, Gas Cooking, Disposal, Ice Maker, Microwave, Self Cleaning Oven, Water Heater
Laundry Electric Dryer Hookup, Laundry Room
Exterior
Parking Features Concrete, Door-Multi, Direct Access, Driveway, Garage Faces Front, Garage, Garage Door Opener, Garage Faces Side, On Street
Garage Spaces 2.0
Garage Description 2.0
Fence Excellent Condition, Wood, Wrought Iron
Pool None
Utilities Available Cable Available, Sewer Connected, Underground Utilities, Water Connected
Amenities Available Maintenance Grounds, Trail(s), Water
View Y/N Yes
View Mountain(s), Ocean, Panoramic
Roof Type Concrete
Accessibility Safe Emergency Egress from Home
Porch Concrete, Open, Patio
Total Parking Spaces 4
Private Pool No
Building
Lot Description Sprinklers In Rear, Sprinklers In Front
Story 2
Entry Level Two
Water Public
Architectural Style Mediterranean
Level or Stories Two
New Construction No
Construction Status Turnkey
Others
HOA Name KEYSTONE PACIFIC
Senior Community No
Tax ID 2546501500
Security Features Fire Sprinkler System,Smoke Detector(s)
Acceptable Financing Cash, Cash to New Loan
Listing Terms Cash, Cash to New Loan

"My job is to find and attract mastery-based agents to the office, protect the culture, and make sure everyone is happy! "







