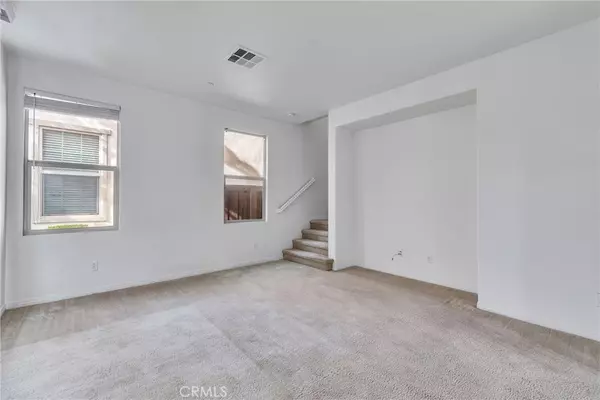3 Beds
3 Baths
1,770 SqFt
3 Beds
3 Baths
1,770 SqFt
Key Details
Property Type Single Family Home
Sub Type Single Family Residence
Listing Status Active Under Contract
Purchase Type For Sale
Square Footage 1,770 sqft
Price per Sqft $451
MLS Listing ID TR24246435
Bedrooms 3
Full Baths 2
Half Baths 1
Condo Fees $204
HOA Fees $204/mo
HOA Y/N Yes
Year Built 2014
Lot Size 4,399 Sqft
Property Description
Location
State CA
County Los Angeles
Area 683 - Claremont
Zoning CLRM4000*
Interior
Interior Features Separate/Formal Dining Room, Unfurnished, Wired for Sound, All Bedrooms Up, Primary Suite, Walk-In Closet(s)
Heating Central
Cooling Central Air, Attic Fan
Flooring Carpet, Tile
Fireplaces Type None
Fireplace No
Appliance Free-Standing Range, Disposal, Gas Range, Water Heater
Laundry Washer Hookup, Gas Dryer Hookup, Laundry Room, Upper Level
Exterior
Parking Features Door-Multi, Direct Access, Garage, Garage Faces Rear
Garage Spaces 2.0
Garage Description 2.0
Pool None
Community Features Sidewalks
Utilities Available Electricity Available, Natural Gas Connected, Sewer Connected, Water Connected
Amenities Available Maintenance Grounds, Maintenance Front Yard
View Y/N No
View None
Roof Type Tile
Porch Concrete, Patio
Attached Garage Yes
Total Parking Spaces 2
Private Pool No
Building
Lot Description 0-1 Unit/Acre
Dwelling Type House
Story 2
Entry Level Two
Sewer Public Sewer
Water Public
Level or Stories Two
New Construction No
Schools
Middle Schools El Roble
High Schools Claremont
School District Claremont Unified
Others
HOA Name IVY Walk HOA
Senior Community No
Tax ID 8316012063
Security Features Carbon Monoxide Detector(s),Smoke Detector(s)
Acceptable Financing Cash, Conventional, Submit, VA Loan
Listing Terms Cash, Conventional, Submit, VA Loan
Special Listing Condition Standard

"My job is to find and attract mastery-based agents to the office, protect the culture, and make sure everyone is happy! "







