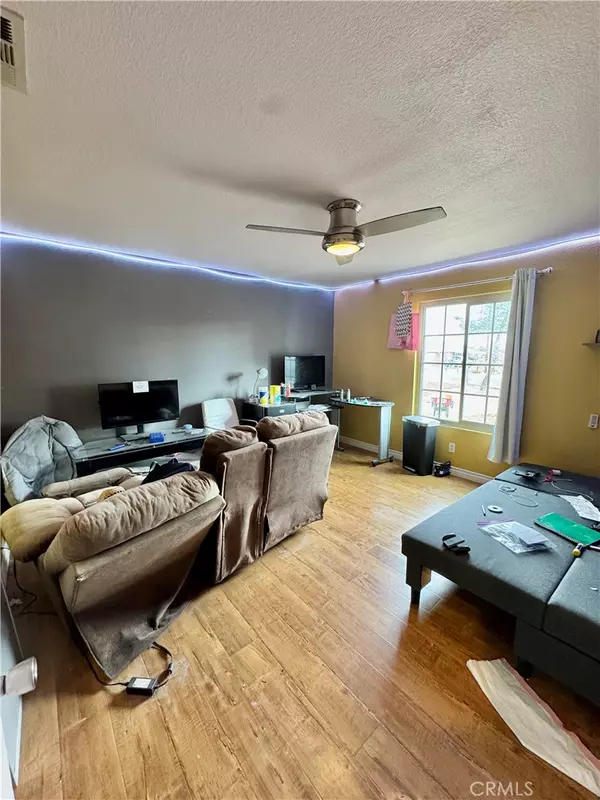4 Beds
2 Baths
2,192 SqFt
4 Beds
2 Baths
2,192 SqFt
Key Details
Property Type Single Family Home
Sub Type Single Family Residence
Listing Status Active
Purchase Type For Sale
Square Footage 2,192 sqft
Price per Sqft $196
MLS Listing ID HD24248575
Bedrooms 4
Full Baths 2
HOA Y/N No
Year Built 1993
Lot Size 1.160 Acres
Property Description
Outside, you'll find an intimate covered patio, RV access, and a 2-car attached garage, all framed by ample space to expand, garden, or customize to your vision. While the home does need some TLC, it qualifies for financing and is priced to sell below market value for a quick sale. With its durable tile roof, pride-of-ownership neighborhood, and potential for upgrades, this property is perfect for buyers or investors seeking value and space. Don't miss out—schedule a viewing today!
Location
State CA
County San Bernardino
Area Hsp - Hesperia
Rooms
Main Level Bedrooms 4
Interior
Interior Features Bedroom on Main Level, Main Level Primary, Walk-In Closet(s)
Heating Central
Cooling Central Air
Flooring Tile
Fireplaces Type Dining Room, Family Room, Living Room
Fireplace Yes
Laundry In Garage
Exterior
Parking Features Driveway
Garage Spaces 2.0
Garage Description 2.0
Pool None
Community Features Street Lights
Utilities Available Electricity Connected, Natural Gas Connected, Water Connected
View Y/N Yes
View Mountain(s), Neighborhood, Peek-A-Boo
Attached Garage Yes
Total Parking Spaces 2
Private Pool No
Building
Lot Description 0-1 Unit/Acre, Back Yard, Lot Over 40000 Sqft
Dwelling Type House
Story 1
Entry Level One
Sewer Septic Tank
Water Public
Level or Stories One
New Construction No
Schools
School District Hesperia Unified
Others
Senior Community No
Tax ID 0414161110000
Acceptable Financing Cash, Cash to Existing Loan, Cash to New Loan, Conventional, Cal Vet Loan, 1031 Exchange, FHA 203(b), FHA 203(k), Submit
Listing Terms Cash, Cash to Existing Loan, Cash to New Loan, Conventional, Cal Vet Loan, 1031 Exchange, FHA 203(b), FHA 203(k), Submit
Special Listing Condition Standard

"My job is to find and attract mastery-based agents to the office, protect the culture, and make sure everyone is happy! "







