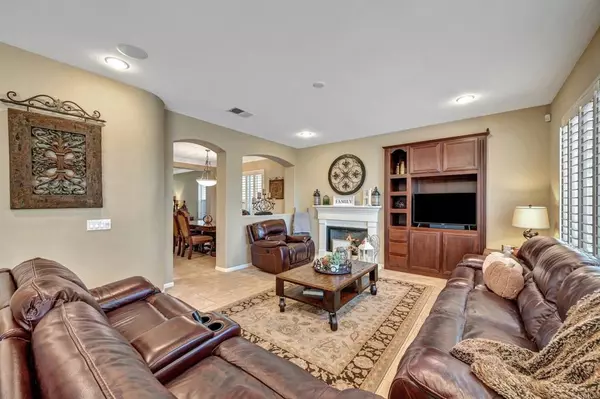6 Beds
4 Baths
2,857 SqFt
6 Beds
4 Baths
2,857 SqFt
Key Details
Property Type Single Family Home
Sub Type Single Family Residence
Listing Status Active
Purchase Type For Sale
Square Footage 2,857 sqft
Price per Sqft $420
MLS Listing ID PTP2407500
Bedrooms 6
Full Baths 3
Half Baths 1
Condo Fees $30
Construction Status Turnkey
HOA Fees $30/mo
HOA Y/N Yes
Year Built 2005
Lot Size 4,107 Sqft
Lot Dimensions Assessor
Property Description
Location
State CA
County San Diego
Area 91913 - Chula Vista
Zoning R-1
Rooms
Main Level Bedrooms 1
Interior
Interior Features Granite Counters, Bedroom on Main Level, Main Level Primary, Primary Suite, Walk-In Closet(s)
Heating Central, Natural Gas
Cooling Central Air
Flooring Carpet, Tile
Fireplaces Type Family Room, Gas, Gas Starter
Fireplace Yes
Laundry Electric Dryer Hookup, Gas Dryer Hookup, Laundry Room
Exterior
Parking Features Concrete, Door-Multi, Driveway, Garage Faces Front, Garage
Garage Spaces 2.0
Garage Description 2.0
Pool None
Community Features Curbs, Street Lights, Suburban, Sidewalks, Park
Amenities Available Call for Rules
View Y/N Yes
View Park/Greenbelt, Trees/Woods
Roof Type Tile
Porch Front Porch, Patio
Attached Garage Yes
Total Parking Spaces 4
Private Pool No
Building
Lot Description Back Yard, Front Yard, Landscaped, Level, Near Park
Story 2
Entry Level Two
Level or Stories Two
Construction Status Turnkey
Schools
School District Sweetwater Union
Others
HOA Name Lomas Verdes
Senior Community No
Tax ID 6435605000
Acceptable Financing Cash, Conventional, FHA, VA Loan
Listing Terms Cash, Conventional, FHA, VA Loan
Special Listing Condition Standard

"My job is to find and attract mastery-based agents to the office, protect the culture, and make sure everyone is happy! "







