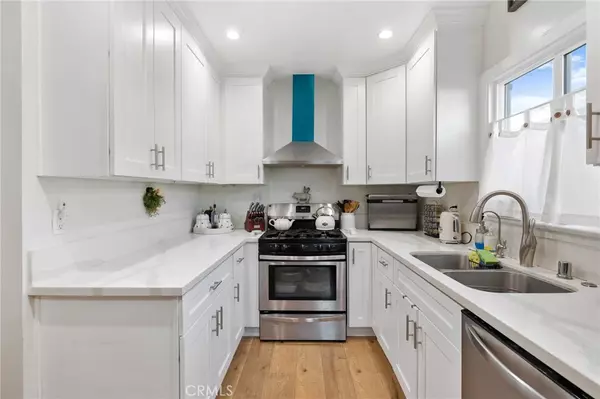
2 Beds
2 Baths
720 SqFt
2 Beds
2 Baths
720 SqFt
Key Details
Property Type Single Family Home
Sub Type Single Family Residence
Listing Status Pending
Purchase Type For Sale
Square Footage 720 sqft
Price per Sqft $972
MLS Listing ID GD24241303
Bedrooms 2
Full Baths 1
Half Baths 1
Construction Status Updated/Remodeled
HOA Y/N No
Year Built 1937
Lot Size 4,896 Sqft
Property Description
Location
State CA
County Los Angeles
Area 659 - Sunland/Tujunga
Zoning LAR1
Rooms
Main Level Bedrooms 2
Interior
Interior Features All Bedrooms Down
Heating Central, Forced Air
Cooling Central Air
Flooring Wood
Fireplaces Type None
Fireplace No
Appliance Dishwasher, Gas Cooktop, Disposal
Laundry Inside, See Remarks
Exterior
Parking Features Garage
Garage Spaces 2.0
Garage Description 2.0
Fence Cross Fenced, Wood, Wrought Iron
Pool None
Community Features Foothills, Suburban
View Y/N No
View None
Roof Type Composition
Porch Porch
Attached Garage No
Total Parking Spaces 2
Private Pool No
Building
Lot Description Lawn, Paved
Dwelling Type House
Story 1
Entry Level One
Foundation Raised
Sewer Public Sewer
Water Public
Architectural Style Traditional
Level or Stories One
New Construction No
Construction Status Updated/Remodeled
Schools
School District Los Angeles Unified
Others
Senior Community No
Tax ID 2558014015
Acceptable Financing Cash, Cash to New Loan
Listing Terms Cash, Cash to New Loan
Special Listing Condition Standard


"My job is to find and attract mastery-based agents to the office, protect the culture, and make sure everyone is happy! "







