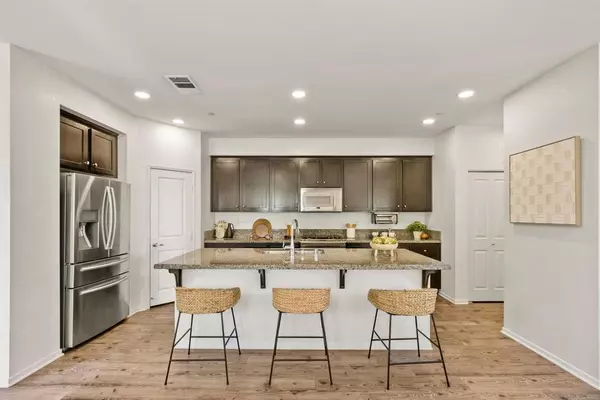
4 Beds
4 Baths
1,829 SqFt
4 Beds
4 Baths
1,829 SqFt
Key Details
Property Type Condo
Sub Type Condominium
Listing Status Pending
Purchase Type For Sale
Square Footage 1,829 sqft
Price per Sqft $382
Subdivision San Diego
MLS Listing ID SDC0000958SD
Bedrooms 4
Full Baths 3
Half Baths 1
Condo Fees $365
Construction Status Updated/Remodeled,Turnkey
HOA Fees $365/mo
HOA Y/N Yes
Year Built 2015
Property Description
Location
State CA
County San Diego
Area 92154 - Otay Mesa
Building/Complex Name Vista Del Sur
Interior
Interior Features Balcony, Ceiling Fan(s), Granite Counters, Open Floorplan, Pantry, Recessed Lighting, Storage, Unfurnished, Bedroom on Main Level, Walk-In Pantry, Walk-In Closet(s)
Heating Forced Air, Natural Gas
Cooling Central Air
Flooring Laminate
Fireplace No
Appliance 6 Burner Stove, Dishwasher, Gas Oven, Microwave, Tankless Water Heater
Laundry Electric Dryer Hookup
Exterior
Garage Spaces 2.0
Garage Description 2.0
Fence Partial
Pool Above Ground, Community, Association
Community Features Pool
Amenities Available Call for Rules, Maintenance Grounds, Insurance, Outdoor Cooking Area, Barbecue, Playground, Pool, Pets Allowed, Spa/Hot Tub, Security
View Y/N No
Roof Type Spanish Tile
Accessibility Parking
Porch Front Porch
Attached Garage Yes
Total Parking Spaces 2
Private Pool No
Building
Story 3
Entry Level Three Or More
Level or Stories Three Or More
New Construction No
Construction Status Updated/Remodeled,Turnkey
Others
HOA Name Vista Del Sur
HOA Fee Include Sewer
Senior Community No
Tax ID 6450810417
Security Features Carbon Monoxide Detector(s),Fire Detection System,Fire Sprinkler System,Smoke Detector(s)
Acceptable Financing Cash, Conventional, FHA, VA Loan
Listing Terms Cash, Conventional, FHA, VA Loan


"My job is to find and attract mastery-based agents to the office, protect the culture, and make sure everyone is happy! "







