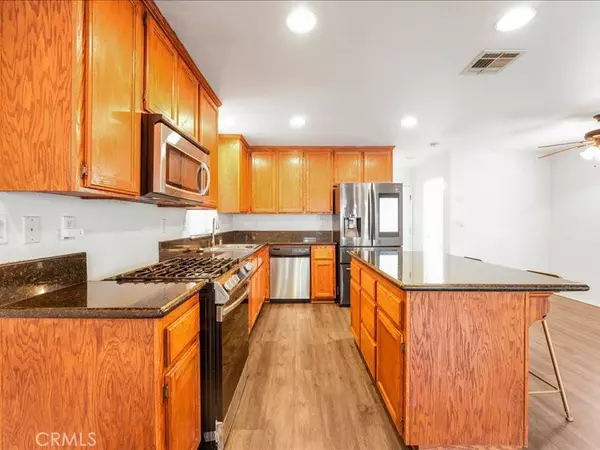3 Beds
3 Baths
1,405 SqFt
3 Beds
3 Baths
1,405 SqFt
Key Details
Property Type Single Family Home
Sub Type Single Family Residence
Listing Status Active
Purchase Type For Sale
Square Footage 1,405 sqft
Price per Sqft $391
MLS Listing ID IV24244354
Bedrooms 3
Full Baths 2
Half Baths 1
HOA Y/N No
Year Built 2008
Lot Size 3,750 Sqft
Property Description
Step into this delightful 3-bedroom, 2.5-bathroom home featuring 1,405 sq. ft. of comfortable living space, perfect for families and first-time buyers alike. Built in 2008, this home blends modern features with cozy charm.
The main living areas boast newer laminate flooring, while plush newer carpet adds warmth to the bedrooms. The kitchen is a chef's delight, offering granite countertops and ample space to prepare meals or entertain.
Upstairs, you'll find a spacious primary suite with an en-suite bathroom, alongside two additional bedrooms sharing a full bath. A balcony off one of the bedrooms offer a great place for unwinding in the evening by sunset. The updated HVAC system ensures year-round comfort, making this home truly move-in ready.
Situated on a low-maintenance lot, this property offers the perfect balance of indoor and outdoor living. Located in a convenient Colton neighborhood, close to schools, shopping, and dining.
Don't miss the chance to make this house your home!
Location
State CA
County San Bernardino
Area 273 - Colton
Rooms
Main Level Bedrooms 2
Interior
Interior Features All Bedrooms Up, Primary Suite, Utility Room
Heating Central
Cooling Central Air
Fireplaces Type None
Fireplace No
Laundry Washer Hookup, Electric Dryer Hookup, Gas Dryer Hookup, Inside
Exterior
Garage Spaces 2.0
Garage Description 2.0
Pool None
Community Features Curbs, Storm Drain(s), Street Lights, Suburban, Sidewalks
View Y/N No
View None
Attached Garage Yes
Total Parking Spaces 2
Private Pool No
Building
Lot Description 0-1 Unit/Acre, Sprinklers In Front, Lawn, Yard
Dwelling Type House
Story 2
Entry Level Two
Sewer Public Sewer
Water Public
Level or Stories Two
New Construction No
Schools
School District Colton Unified
Others
Senior Community No
Tax ID 0162032020000
Acceptable Financing Submit
Listing Terms Submit
Special Listing Condition Standard

"My job is to find and attract mastery-based agents to the office, protect the culture, and make sure everyone is happy! "







