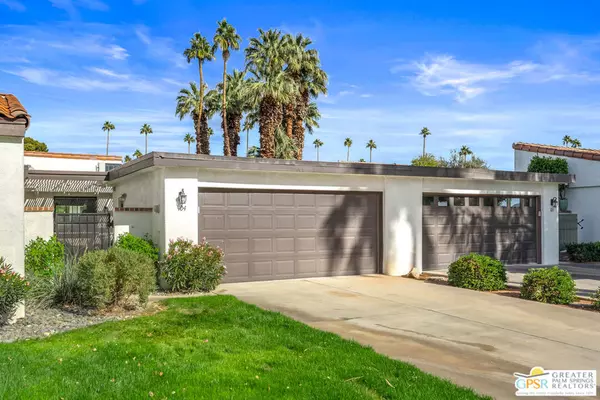2 Beds
2 Baths
1,270 SqFt
2 Beds
2 Baths
1,270 SqFt
Key Details
Property Type Condo
Sub Type Condominium
Listing Status Active
Purchase Type For Sale
Square Footage 1,270 sqft
Price per Sqft $452
Subdivision Rancho Las Palmas C.
MLS Listing ID 24469111
Bedrooms 2
Full Baths 1
Three Quarter Bath 1
Condo Fees $641
Construction Status Updated/Remodeled
HOA Fees $641/mo
HOA Y/N Yes
Year Built 1977
Property Description
Location
State CA
County Riverside
Area 321 - Rancho Mirage
Zoning PUDMX
Interior
Interior Features Breakfast Bar, Ceiling Fan(s), Cathedral Ceiling(s), Separate/Formal Dining Room, Open Floorplan
Heating Zoned
Fireplaces Type None
Furnishings Furnished Or Unfurnished
Fireplace No
Appliance Dishwasher, Electric Cooktop, Disposal, Microwave, Refrigerator, Dryer, Washer
Laundry Laundry Closet
Exterior
Parking Features Door-Multi, Garage
Garage Spaces 2.0
Garage Description 2.0
Pool Community, Association
Community Features Pool
Amenities Available Clubhouse, Controlled Access, Golf Course, Maintenance Grounds, Insurance, Lake or Pond, Pool, Pet Restrictions, Spa/Hot Tub, Tennis Court(s), Trash, Cable TV
View Y/N Yes
View Park/Greenbelt
Attached Garage Yes
Total Parking Spaces 2
Private Pool No
Building
Faces South
Story 1
Entry Level One
Sewer Sewer Tap Paid
Architectural Style Mediterranean
Level or Stories One
New Construction No
Construction Status Updated/Remodeled
Others
Pets Allowed Yes
Senior Community No
Tax ID 682301007
Security Features Gated with Guard,24 Hour Security,Smoke Detector(s)
Special Listing Condition Probate Listing
Pets Allowed Yes

"My job is to find and attract mastery-based agents to the office, protect the culture, and make sure everyone is happy! "







