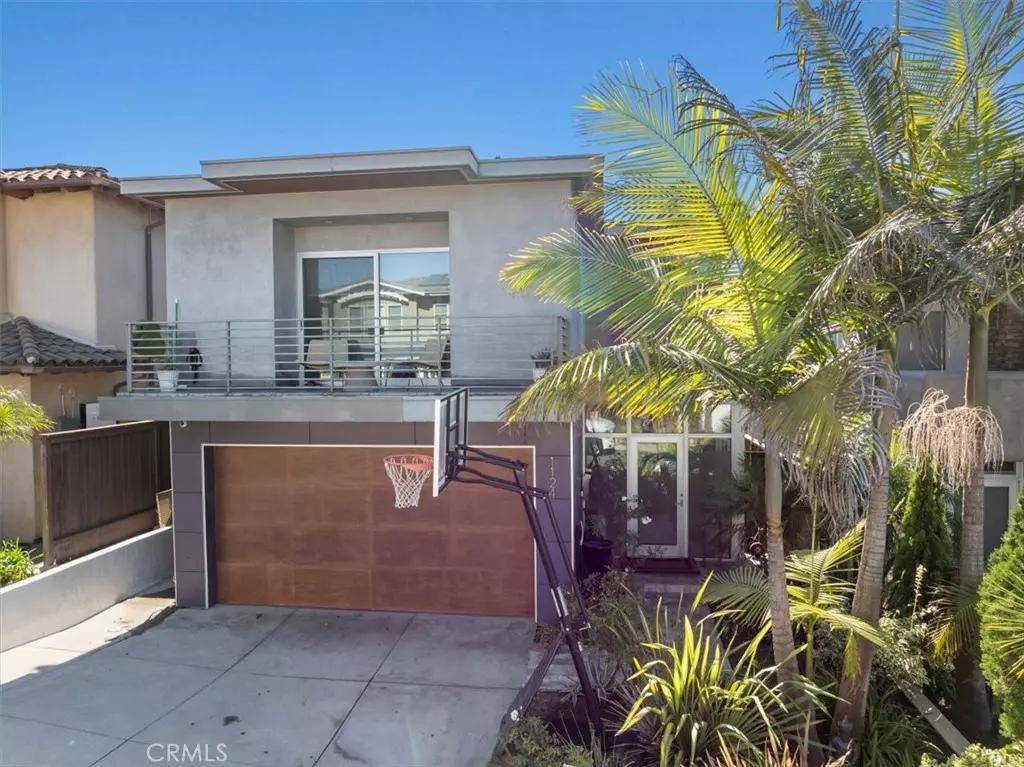5 Beds
4 Baths
3,117 SqFt
5 Beds
4 Baths
3,117 SqFt
Key Details
Property Type Single Family Home
Sub Type Single Family Residence
Listing Status Active
Purchase Type For Sale
Square Footage 3,117 sqft
Price per Sqft $1,010
MLS Listing ID SB24239849
Bedrooms 5
Full Baths 4
Construction Status Turnkey
HOA Y/N No
Year Built 2011
Lot Size 3,541 Sqft
Property Description
The upper level boasts an inviting open floor plan with a spacious living area, a remodeled chef's kitchen, hardwood floors, a versatile office or fifth bedroom, and full bathroom. The lower level features four additional bedrooms, three bathrooms and a charming backyard for your enjoyment. Modern amenities include solar panels, a Tesla battery, two EV chargers and a water softening/reverse osmosis system.
Conveniently located near the beach, parks and highly regarded schools, this home is perfectly positioned for a vibrant lifestyle. This is a must see.
Location
State CA
County Los Angeles
Area 150 - Hermosa Bch East
Zoning HBR1*
Rooms
Main Level Bedrooms 3
Interior
Interior Features Wet Bar, Breakfast Bar, Balcony, Separate/Formal Dining Room, High Ceilings, Open Floorplan, Pantry, Stone Counters, Recessed Lighting, Wired for Data, Wired for Sound, Primary Suite, Walk-In Pantry, Walk-In Closet(s)
Heating Central
Cooling None
Flooring Tile, Wood
Fireplaces Type Living Room, Primary Bedroom
Fireplace Yes
Appliance Dishwasher, Gas Cooktop, Microwave, Range Hood, Water Softener
Laundry Laundry Room
Exterior
Parking Features Driveway, Garage
Garage Spaces 2.0
Garage Description 2.0
Pool None
Community Features Sidewalks
View Y/N Yes
View City Lights, Coastline, Ocean
Porch Deck, Patio, Rooftop, Tile
Attached Garage Yes
Total Parking Spaces 2
Private Pool No
Building
Lot Description 0-1 Unit/Acre
Dwelling Type House
Story 2
Entry Level Two
Sewer Public Sewer
Water Public
Architectural Style Contemporary, Modern
Level or Stories Two
New Construction No
Construction Status Turnkey
Schools
Elementary Schools Hermosa View
Middle Schools Hermosa Valley
High Schools Mira Costa
School District Hermosa
Others
Senior Community No
Tax ID 4160032039
Acceptable Financing Cash to New Loan
Green/Energy Cert Solar
Listing Terms Cash to New Loan
Special Listing Condition Standard

"My job is to find and attract mastery-based agents to the office, protect the culture, and make sure everyone is happy! "







