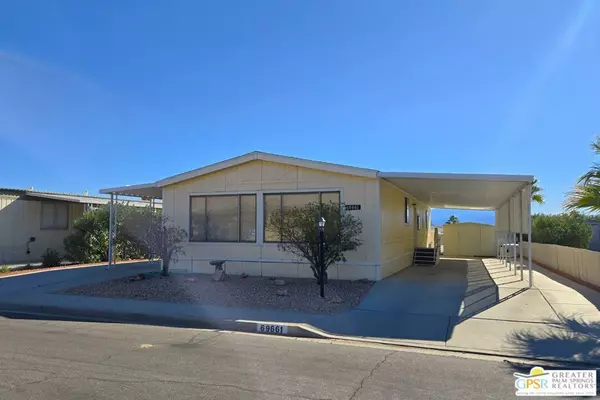2 Beds
2 Baths
1,344 SqFt
2 Beds
2 Baths
1,344 SqFt
Key Details
Property Type Manufactured Home
Listing Status Active
Purchase Type For Sale
Square Footage 1,344 sqft
Price per Sqft $146
Subdivision Desert Crest Cc
MLS Listing ID 24464513
Bedrooms 2
Full Baths 2
Condo Fees $146
HOA Fees $146/mo
HOA Y/N No
Year Built 1986
Lot Size 4,356 Sqft
Lot Dimensions Assessor
Property Description
Location
State CA
County Riverside
Area 340 - Desert Hot Springs
Building/Complex Name Desert Crest Country Club
Zoning MH Lot w/MH
Rooms
Other Rooms Shed(s)
Interior
Interior Features Breakfast Bar, Ceiling Fan(s), Cathedral Ceiling(s), Separate/Formal Dining Room, High Ceilings, Living Room Deck Attached, Utility Room
Heating Central, Forced Air, Natural Gas
Cooling Central Air
Flooring Carpet, Vinyl
Fireplaces Type None
Inclusions Sold Unfurnished, All Appliances Included.
Furnishings Unfurnished
Fireplace No
Appliance Dishwasher, Microwave, Range, Refrigerator, Range Hood, Dryer, Washer
Laundry Inside, Laundry Room
Exterior
Parking Features Attached Carport, Concrete, Carport, Direct Access, Garage, Private, Uncovered
Carport Spaces 2
Fence Chain Link, Partial, Wood
Pool Community, Fenced, Gunite, In Ground, Association
Community Features Pool
Amenities Available Billiard Room, Clubhouse, Meeting Room, Meeting/Banquet/Party Room, Other Courts, Pool, Pet Restrictions, Spa/Hot Tub
View Y/N Yes
View Canyon, Desert, Hills, Mountain(s), Panoramic, Valley
Roof Type Composition,Shingle
Porch Covered, Porch
Attached Garage Yes
Private Pool No
Building
Lot Description Corners Marked, Flag Lot
Faces North
Story 1
Foundation Pier Jacks
Sewer Sewer Tap Paid
Additional Building Shed(s)
New Construction No
Schools
School District Palm Springs Unified
Others
Pets Allowed Call
Senior Community Yes
Tax ID 654325016
Security Features Carbon Monoxide Detector(s),Smoke Detector(s)
Acceptable Financing Cash, Submit
Listing Terms Cash, Submit
Financing Cash
Special Listing Condition Standard
Pets Allowed Call

"My job is to find and attract mastery-based agents to the office, protect the culture, and make sure everyone is happy! "







