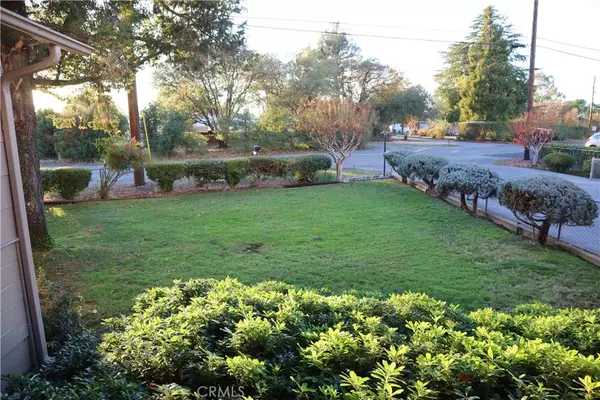3 Beds
1 Bath
1,062 SqFt
3 Beds
1 Bath
1,062 SqFt
Key Details
Property Type Single Family Home
Sub Type Single Family Residence
Listing Status Active
Purchase Type For Sale
Square Footage 1,062 sqft
Price per Sqft $281
MLS Listing ID OR24241121
Bedrooms 3
Full Baths 1
Construction Status Repairs Cosmetic
HOA Y/N No
Year Built 1952
Lot Size 0.450 Acres
Property Description
Location
State CA
County Butte
Zoning AR
Rooms
Other Rooms Shed(s)
Main Level Bedrooms 3
Interior
Interior Features All Bedrooms Down, Workshop
Heating Wall Furnace
Cooling Wall/Window Unit(s)
Fireplaces Type None
Inclusions Washer, dryer, refrigerator, small chest freezer
Fireplace No
Appliance Electric Oven, Electric Range, Free-Standing Range, Dryer, Washer
Laundry Laundry Room
Exterior
Parking Features Attached Carport, Driveway, RV Potential
Fence Average Condition
Pool None
Community Features Biking, Foothills, Fishing, Hiking, Lake
Utilities Available Cable Available, Electricity Connected, Water Connected
View Y/N Yes
View Neighborhood
Roof Type Composition
Porch Covered
Private Pool No
Building
Lot Description Back Yard, Front Yard, Garden, Lawn, Landscaped, Rectangular Lot, Sprinkler System
Dwelling Type House
Story 1
Entry Level One
Foundation Concrete Perimeter
Sewer Septic Tank
Water Public
Level or Stories One
Additional Building Shed(s)
New Construction No
Construction Status Repairs Cosmetic
Schools
School District Oroville Union
Others
Senior Community No
Tax ID 068200014000
Acceptable Financing Cash, Conventional, FHA
Listing Terms Cash, Conventional, FHA
Special Listing Condition Standard

"My job is to find and attract mastery-based agents to the office, protect the culture, and make sure everyone is happy! "







