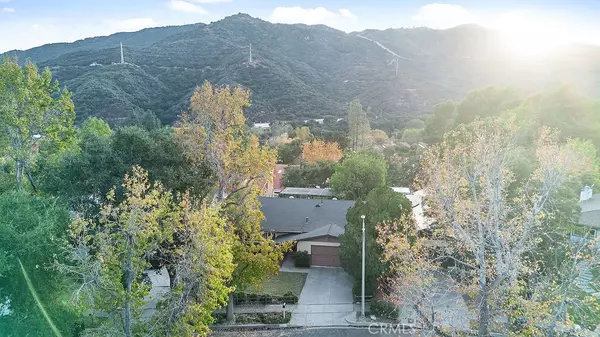4 Beds
2 Baths
1,619 SqFt
4 Beds
2 Baths
1,619 SqFt
Key Details
Property Type Single Family Home
Sub Type Single Family Residence
Listing Status Active
Purchase Type For Sale
Square Footage 1,619 sqft
Price per Sqft $756
MLS Listing ID IV24241092
Bedrooms 4
Full Baths 2
HOA Y/N No
Year Built 1961
Lot Size 8,193 Sqft
Property Description
Step inside to discover a bright and inviting living room with a cozy fireplace, perfect for relaxing evenings. The Infinity Patio Slider seamlessly connects indoor and outdoor living, opening to a serene backyard oasis. Here, you'll find a lush garden boasting lemon, blood orange, lime, and a variety of other fruit trees, as well as a tranquil koi pond—a peaceful retreat right at home.
A spacious 2-car garage with washer and dryer hook-ups adds convenience, while the home's prime location near local restaurants, grocery stores, and schools enhances its appeal. Don't miss this rare opportunity to own a pristine gem in the highly desirable La Crescenta neighborhood.
Location
State CA
County Los Angeles
Area 635 - La Crescenta/Glendale Montrose & Annex
Zoning LARS
Rooms
Main Level Bedrooms 4
Interior
Interior Features Eat-in Kitchen, All Bedrooms Down
Heating Central
Cooling Central Air
Flooring Carpet
Fireplaces Type Living Room
Fireplace Yes
Appliance Built-In Range, Gas Range, Microwave
Laundry In Garage
Exterior
Garage Spaces 2.0
Garage Description 2.0
Pool None
Community Features Suburban
View Y/N Yes
View Mountain(s)
Attached Garage Yes
Total Parking Spaces 2
Private Pool No
Building
Lot Description 0-1 Unit/Acre
Dwelling Type House
Story 1
Entry Level One
Sewer Septic Type Unknown
Water Public
Level or Stories One
New Construction No
Schools
School District Los Angeles Unified
Others
Senior Community No
Tax ID 2572041022
Acceptable Financing Cash, Cash to New Loan, Conventional, FHA, VA Loan
Listing Terms Cash, Cash to New Loan, Conventional, FHA, VA Loan
Special Listing Condition Standard

"My job is to find and attract mastery-based agents to the office, protect the culture, and make sure everyone is happy! "







