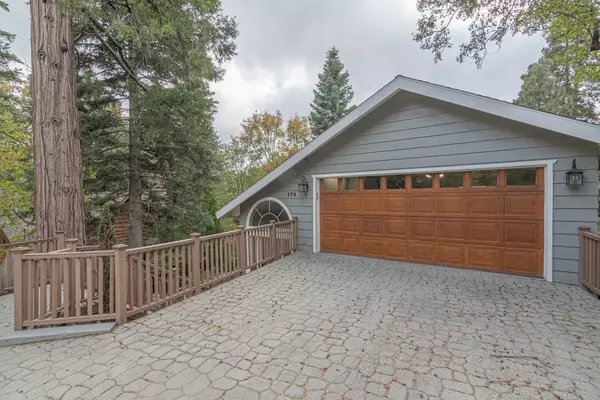4 Beds
3 Baths
2,168 SqFt
4 Beds
3 Baths
2,168 SqFt
Key Details
Property Type Single Family Home
Sub Type Single Family Residence
Listing Status Active
Purchase Type For Sale
Square Footage 2,168 sqft
Price per Sqft $437
MLS Listing ID SW24237990
Bedrooms 4
Full Baths 3
HOA Y/N No
Year Built 1971
Lot Size 10,001 Sqft
Lot Dimensions Assessor
Property Description
Owner is willing to negotiate with the furnishings...
Here is a list they have included of Improvements:
Microwave
Refrigerator
Granite countertops
Sink
Pantry
New custom Windows
Cabinets
New main Floor flooring-wood
Trash compactor
Water system
Lighting
HVAC
New custom Window coverings
Epoxy garage floor
Garage ceiling heaters
Garage built-in cabinets
Driveway stamped concrete
Location
State CA
County San Bernardino
Area 699 - Not Defined
Zoning LA/RS-14M
Rooms
Main Level Bedrooms 1
Interior
Interior Features Beamed Ceilings, Built-in Features, Balcony, Ceiling Fan(s), Cathedral Ceiling(s), Bedroom on Main Level, Entrance Foyer, Main Level Primary
Heating Central
Cooling Central Air, Dual
Fireplaces Type Family Room
Fireplace Yes
Appliance Dishwasher, Water Heater
Laundry Electric Dryer Hookup, Gas Dryer Hookup
Exterior
Exterior Feature Barbecue
Parking Features Direct Access, Garage Faces Front, Garage
Garage Spaces 4.0
Garage Description 4.0
Fence Chain Link
Pool Association
Community Features Golf, Hiking, Lake, Park
Utilities Available Electricity Connected, Natural Gas Connected, Sewer Connected
View Y/N Yes
View Golf Course
Roof Type Asbestos Shingle
Porch Rear Porch, Deck
Attached Garage Yes
Total Parking Spaces 4
Private Pool No
Building
Lot Description 0-1 Unit/Acre
Dwelling Type House
Story 1
Entry Level Three Or More
Sewer Public Sewer
Water Public
Level or Stories Three Or More
New Construction No
Schools
School District Rim Of The World
Others
Senior Community No
Tax ID 0345201130000
Acceptable Financing Cash, Conventional
Listing Terms Cash, Conventional
Special Listing Condition Standard

"My job is to find and attract mastery-based agents to the office, protect the culture, and make sure everyone is happy! "







