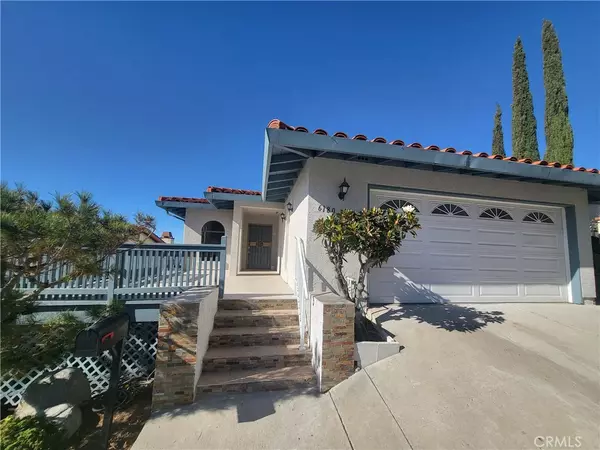3 Beds
3 Baths
2,009 SqFt
3 Beds
3 Baths
2,009 SqFt
Key Details
Property Type Single Family Home
Sub Type Single Family Residence
Listing Status Active
Purchase Type For Sale
Square Footage 2,009 sqft
Price per Sqft $622
Subdivision Del Cerro
MLS Listing ID OC24238748
Bedrooms 3
Full Baths 3
Condo Fees $380
Construction Status Updated/Remodeled,Turnkey
HOA Fees $380/mo
HOA Y/N Yes
Year Built 1982
Lot Size 2,888 Sqft
Property Description
Location
State CA
County San Diego
Area 92120 - Del Cerro
Zoning RS-1-7
Rooms
Main Level Bedrooms 1
Interior
Interior Features Wet Bar, Balcony, Breakfast Area, Ceiling Fan(s), Crown Molding, Separate/Formal Dining Room, Quartz Counters, Recessed Lighting, Storage, Unfurnished, Bar, Bedroom on Main Level, Primary Suite
Heating Forced Air
Cooling Central Air
Flooring Laminate, Wood
Fireplaces Type Family Room, Primary Bedroom
Fireplace Yes
Appliance Dishwasher, Electric Cooktop, Microwave, Vented Exhaust Fan
Laundry Washer Hookup, Electric Dryer Hookup, Gas Dryer Hookup, Inside, Laundry Closet
Exterior
Parking Features Door-Multi, Direct Access, Driveway Up Slope From Street, Garage, Garage Door Opener
Garage Spaces 2.0
Garage Description 2.0
Fence Wood, Wrought Iron
Pool Association
Community Features Street Lights, Suburban, Sidewalks, Gated
Utilities Available Electricity Connected, Natural Gas Connected, Sewer Connected, Water Connected
Amenities Available Fitness Center, Pool, Sauna, Spa/Hot Tub, Tennis Court(s), Trail(s)
View Y/N Yes
View City Lights, Coastline, Harbor, Hills, Marina, Mountain(s), Ocean, Panoramic
Roof Type Spanish Tile
Accessibility None
Porch Covered, Deck, Enclosed
Attached Garage Yes
Total Parking Spaces 2
Private Pool No
Building
Lot Description Sloped Down
Dwelling Type House
Story 2
Entry Level Two
Sewer Public Sewer
Water Public
Architectural Style Contemporary
Level or Stories Two
New Construction No
Construction Status Updated/Remodeled,Turnkey
Schools
School District San Diego Unified
Others
HOA Name Del Cerro Heights
Senior Community No
Tax ID 6734401700
Security Features Carbon Monoxide Detector(s),Security Gate,Gated Community,Smoke Detector(s)
Acceptable Financing Cash to New Loan, FHA, Submit, VA Loan
Listing Terms Cash to New Loan, FHA, Submit, VA Loan
Special Listing Condition Standard

"My job is to find and attract mastery-based agents to the office, protect the culture, and make sure everyone is happy! "







