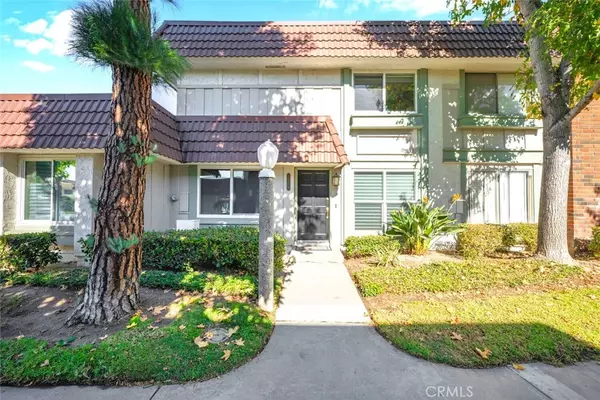GET MORE INFORMATION
$ 925,000
$ 874,000 5.8%
4 Beds
3 Baths
1,547 SqFt
$ 925,000
$ 874,000 5.8%
4 Beds
3 Baths
1,547 SqFt
Key Details
Sold Price $925,000
Property Type Single Family Home
Sub Type Single Family Residence
Listing Status Sold
Purchase Type For Sale
Square Footage 1,547 sqft
Price per Sqft $597
Subdivision Cypress Village Gardens (Cygr)
MLS Listing ID PW24224630
Sold Date 12/20/24
Bedrooms 4
Full Baths 3
Condo Fees $399
Construction Status Updated/Remodeled,Turnkey
HOA Fees $399/mo
HOA Y/N Yes
Year Built 1973
Lot Size 2,103 Sqft
Property Description
Location
State CA
County Orange
Area 57 - Cypress N Of Orangewood, S Of Katella
Rooms
Main Level Bedrooms 1
Interior
Interior Features Block Walls, Crown Molding, Separate/Formal Dining Room, Recessed Lighting, Bedroom on Main Level, Primary Suite, Walk-In Closet(s)
Heating Central, Fireplace(s)
Cooling Central Air
Flooring Carpet, Tile, Wood
Fireplaces Type Gas, Gas Starter, Living Room, See Through
Fireplace Yes
Appliance Built-In Range, Electric Cooktop, Exhaust Fan, Water Softener, Water Heater, Dryer, Washer
Laundry Laundry Room
Exterior
Exterior Feature Lighting
Parking Features Door-Multi, Garage, Garage Door Opener
Garage Spaces 2.0
Garage Description 2.0
Fence Block
Pool Association
Community Features Street Lights, Sidewalks
Utilities Available Electricity Connected, Natural Gas Connected, Sewer Connected, Water Connected
Amenities Available Billiard Room, Clubhouse, Maintenance Grounds, Game Room, Meeting Room, Management, Meeting/Banquet/Party Room, Pickleball, Pool, Pet Restrictions, Pets Allowed, Recreation Room, Spa/Hot Tub, Tennis Court(s)
View Y/N Yes
View Park/Greenbelt, Neighborhood
Roof Type Mansard,Tar/Gravel
Porch Brick, Patio, Porch
Attached Garage No
Total Parking Spaces 2
Private Pool No
Building
Lot Description Greenbelt
Faces South
Story 2
Entry Level Two
Sewer Public Sewer
Water Public
Architectural Style Mediterranean
Level or Stories Two
New Construction No
Construction Status Updated/Remodeled,Turnkey
Schools
Elementary Schools Patton
Middle Schools Bell Intermediate
High Schools Pacifica
School District Garden Grove Unified
Others
HOA Name Cypress Village
Senior Community No
Tax ID 22416124
Security Features Resident Manager
Acceptable Financing Cash, Cash to New Loan, Conventional, FHA, VA Loan
Listing Terms Cash, Cash to New Loan, Conventional, FHA, VA Loan
Financing FHA
Special Listing Condition Standard

Bought with Jesus Gaspar Don Juan • WERE Real Estate
"My job is to find and attract mastery-based agents to the office, protect the culture, and make sure everyone is happy! "







