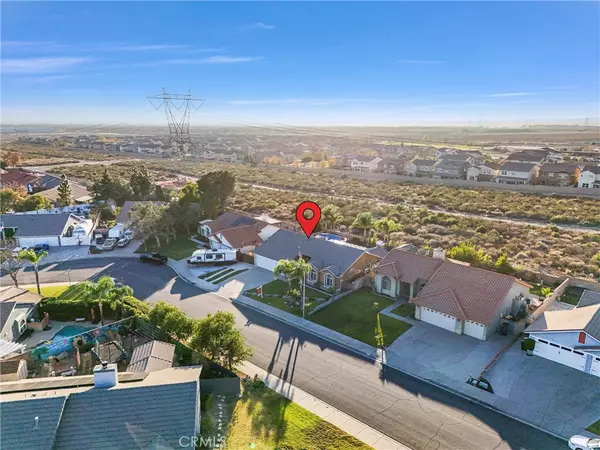4 Beds
3 Baths
2,323 SqFt
4 Beds
3 Baths
2,323 SqFt
Key Details
Property Type Single Family Home
Sub Type Single Family Residence
Listing Status Pending
Purchase Type For Sale
Square Footage 2,323 sqft
Price per Sqft $331
MLS Listing ID IV24235212
Bedrooms 4
Full Baths 2
Half Baths 1
Construction Status Updated/Remodeled
HOA Y/N No
Year Built 1990
Lot Size 9,748 Sqft
Property Description
*SINGLE-STORY HOME*
*BREATHTAKING MOUNTAIN VIEWS*
*UPGRADED KITCHEN & LUXURY MASTER BATHROOM*
*OVERSIZED LOT WITH RV PARKING*
Welcome to this stunning single-story home nestled in the highly sought-after Las Colinas community of Rialto, where pride of ownership is evident throughout the neighborhood. Enjoy breathtaking mountain views and a peaceful atmosphere in this true gem of a home.
This property features 3 spacious bedrooms + an office and an upgraded kitchen designed for the chef in your family, boasting ample counter space and upgraded cabinetry for exceptional storage and organization. The living room offers plantation shutters and a cozy fireplace, making it the perfect space to relax and unwind. Plantation shutters extend throughout the home, adding a touch of elegance and charm to every room.
The well-designed floor plan includes both formal dining and living areas, creating a distinct yet open layout ideal for entertaining guests. The master bathroom has been recently upgraded to exude luxury, with stunning stone finishes and a frameless glass shower door, providing a spa-like retreat every day.
Step outside to an oversized lot, perfect for hosting gatherings or designing your dream backyard oasis. The property is also RV-parking ready, catering to adventurers or those needing extra storage space for recreational vehicles.
With upgraded flooring, meticulous attention to detail, and a prime location in one of Rialto's most desirable neighborhoods, this home truly has it all. Don't miss your chance to own this one-of-a-kind property. Schedule your private showing today!
Location
State CA
County San Bernardino
Area 272 - Rialto
Rooms
Main Level Bedrooms 4
Interior
Interior Features Separate/Formal Dining Room, All Bedrooms Down
Heating Central
Cooling Central Air
Fireplaces Type Living Room
Fireplace Yes
Laundry Inside
Exterior
Parking Features Door-Multi, Driveway, Garage, RV Access/Parking
Garage Spaces 3.0
Garage Description 3.0
Pool None
Community Features Curbs
View Y/N Yes
View Mountain(s)
Attached Garage Yes
Total Parking Spaces 3
Private Pool No
Building
Lot Description Back Yard
Dwelling Type House
Story 1
Entry Level One
Sewer Public Sewer
Water See Remarks
Level or Stories One
New Construction No
Construction Status Updated/Remodeled
Schools
School District Rialto Unified
Others
Senior Community No
Tax ID 0239521070000
Acceptable Financing Cash, Conventional, FHA, Submit, VA Loan
Listing Terms Cash, Conventional, FHA, Submit, VA Loan
Special Listing Condition Standard

"My job is to find and attract mastery-based agents to the office, protect the culture, and make sure everyone is happy! "







