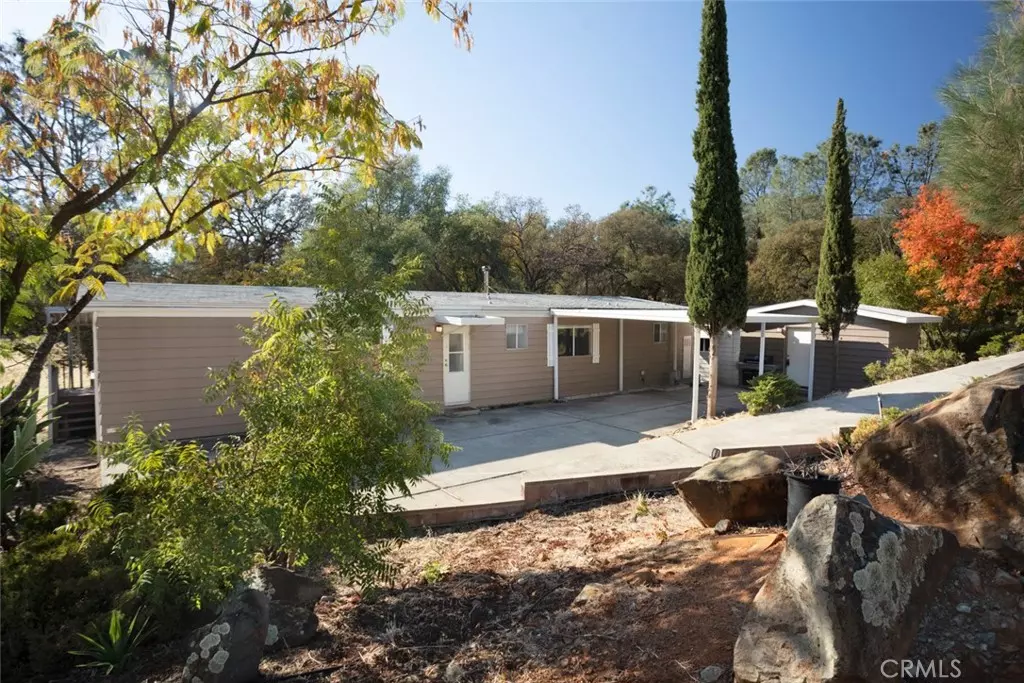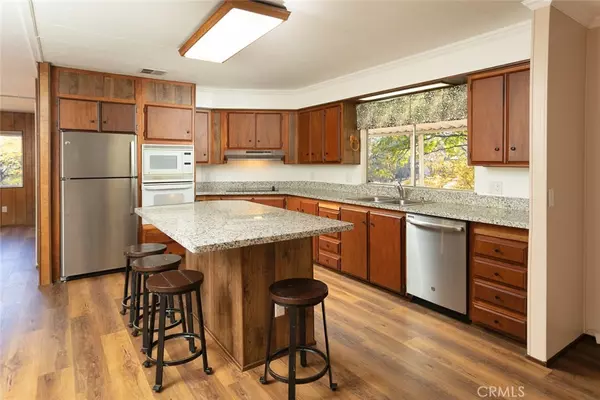
3 Beds
2 Baths
1,536 SqFt
3 Beds
2 Baths
1,536 SqFt
Key Details
Property Type Manufactured Home
Sub Type Manufactured On Land
Listing Status Active
Purchase Type For Sale
Square Footage 1,536 sqft
Price per Sqft $146
MLS Listing ID OR24234632
Bedrooms 3
Full Baths 2
Condo Fees $30
Construction Status Turnkey
HOA Fees $30/ann
HOA Y/N Yes
Year Built 1976
Lot Size 7,405 Sqft
Property Description
**This is a prehud manufactured home, will need to be cash or specialized financing
Location
State CA
County Butte
Zoning RT1
Rooms
Other Rooms Storage
Main Level Bedrooms 3
Interior
Interior Features Breakfast Bar, Built-in Features, Granite Counters, High Ceilings, Open Floorplan, Primary Suite, Workshop
Heating Central, Wood Stove
Cooling Central Air
Flooring Carpet, Laminate, Vinyl
Fireplaces Type Family Room
Fireplace Yes
Appliance Dishwasher, Electric Cooktop, Electric Oven, Refrigerator
Laundry Electric Dryer Hookup, Laundry Room
Exterior
Parking Features Carport, Driveway
Pool None
Community Features Biking, Foothills, Fishing, Golf, Hiking, Horse Trails, Lake, Water Sports
Utilities Available Sewer Connected, Water Connected
Amenities Available Other
View Y/N Yes
View Golf Course, Trees/Woods
Roof Type Composition
Porch Covered, Deck
Private Pool No
Building
Lot Description Sloped Down, On Golf Course
Dwelling Type Manufactured House
Story 1
Entry Level One
Sewer Private Sewer
Water Public
Level or Stories One
Additional Building Storage
New Construction No
Construction Status Turnkey
Schools
School District Oroville Union
Others
HOA Name Kelly Ridge Estates
Senior Community No
Tax ID 069100003000
Acceptable Financing Cash, 1031 Exchange
Horse Feature Riding Trail
Listing Terms Cash, 1031 Exchange
Special Listing Condition Standard


"My job is to find and attract mastery-based agents to the office, protect the culture, and make sure everyone is happy! "







