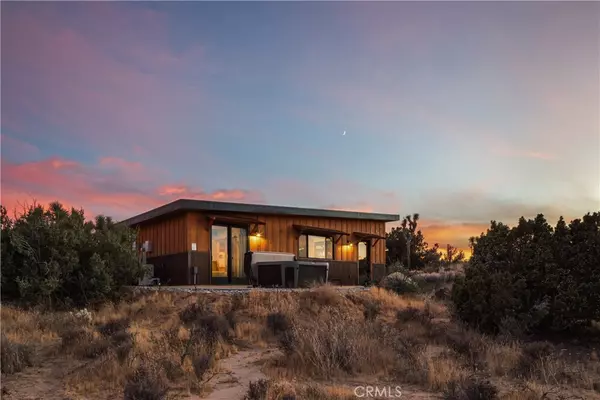
1 Bed
1 Bath
1,004 SqFt
1 Bed
1 Bath
1,004 SqFt
Key Details
Property Type Single Family Home
Sub Type Single Family Residence
Listing Status Active
Purchase Type For Sale
Square Footage 1,004 sqft
Price per Sqft $1,090
MLS Listing ID OC24230676
Bedrooms 1
Full Baths 1
Construction Status Updated/Remodeled
HOA Y/N No
Year Built 2021
Lot Size 2.590 Acres
Property Description
Location
State CA
County San Bernardino
Area Dc545 - Pinion Ridge
Rooms
Main Level Bedrooms 1
Interior
Interior Features Built-in Features, Brick Walls, Balcony, Ceiling Fan(s), Separate/Formal Dining Room, Furnished, High Ceilings, Living Room Deck Attached, Open Floorplan, Recessed Lighting, Storage, Wired for Sound, Bedroom on Main Level, Primary Suite
Heating Central
Cooling Central Air, Electric
Flooring Concrete
Fireplaces Type Electric, Family Room, Living Room
Fireplace Yes
Appliance 6 Burner Stove, Barbecue, Dishwasher, Electric Range, Freezer, Disposal, Microwave, Refrigerator, Range Hood, Dryer, Washer
Laundry Inside, Laundry Closet
Exterior
Exterior Feature Barbecue, Lighting, Fire Pit
Parking Features Driveway, Electric Vehicle Charging Station(s)
Pool None
Community Features Biking, Golf, Hiking, Mountainous, Near National Forest
View Y/N Yes
View Desert, Hills, Mountain(s), Panoramic
Private Pool No
Building
Lot Description 2-5 Units/Acre
Dwelling Type House
Story 1
Entry Level One
Sewer Septic Tank
Water Public
Architectural Style Modern
Level or Stories One
New Construction No
Construction Status Updated/Remodeled
Schools
School District Morongo Unified
Others
Senior Community No
Tax ID 0596031040000
Security Features Security System,Carbon Monoxide Detector(s),Smoke Detector(s)
Acceptable Financing Cash, Conventional, 1031 Exchange, Submit
Listing Terms Cash, Conventional, 1031 Exchange, Submit
Special Listing Condition Standard


"My job is to find and attract mastery-based agents to the office, protect the culture, and make sure everyone is happy! "







