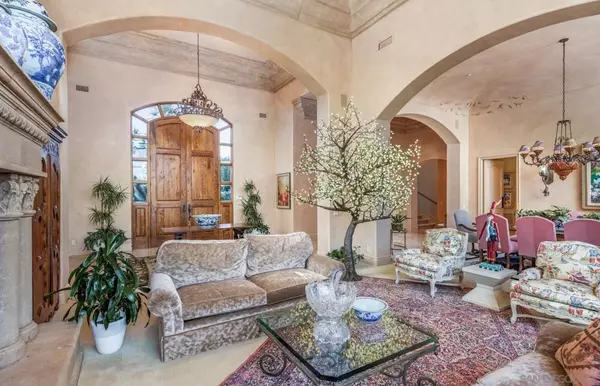
5 Beds
6 Baths
7,326 SqFt
5 Beds
6 Baths
7,326 SqFt
Key Details
Property Type Single Family Home
Sub Type Single Family Residence
Listing Status Active
Purchase Type For Sale
Square Footage 7,326 sqft
Price per Sqft $791
Subdivision Rancho Santa Fe
MLS Listing ID 240025541SD
Bedrooms 5
Full Baths 5
Half Baths 1
Condo Fees $2,715
Construction Status Turnkey
HOA Fees $2,715/qua
HOA Y/N Yes
Year Built 2004
Lot Size 1.600 Acres
Property Description
Location
State CA
County San Diego
Area 92067 - Rancho Santa Fe
Interior
Interior Features Beamed Ceilings, Built-in Features, Crown Molding, Cathedral Ceiling(s), Dry Bar, Separate/Formal Dining Room, Furnished, High Ceilings, Open Floorplan, Partially Furnished, Bar, Bedroom on Main Level, Main Level Primary
Heating Forced Air, Fireplace(s), Natural Gas
Cooling Central Air
Flooring Carpet, Stone
Fireplaces Type Family Room, Living Room, Primary Bedroom, Outside
Fireplace Yes
Appliance 6 Burner Stove, Barbecue, Built-In, Counter Top, Double Oven, Dishwasher, Gas Cooking, Disposal, Gas Range, Refrigerator, Range Hood
Laundry Electric Dryer Hookup, Gas Dryer Hookup, Laundry Room
Exterior
Parking Features Driveway
Garage Spaces 4.0
Garage Description 4.0
Pool Gas Heat, Heated, In Ground
Community Features Gated
View Y/N Yes
View Park/Greenbelt, Mountain(s)
Porch Stone
Attached Garage Yes
Total Parking Spaces 10
Private Pool No
Building
Story 2
Entry Level Two
Level or Stories Two
New Construction No
Construction Status Turnkey
Others
HOA Name Fairbanks Ranch
Senior Community No
Tax ID 2692010200
Security Features Gated Community,Security Guard
Acceptable Financing Cash, Conventional
Listing Terms Cash, Conventional


"My job is to find and attract mastery-based agents to the office, protect the culture, and make sure everyone is happy! "







