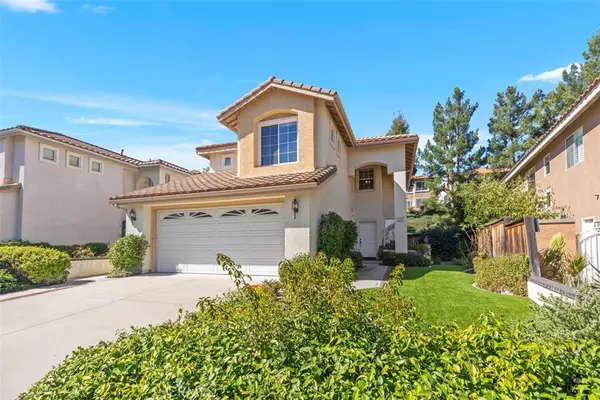GET MORE INFORMATION
$ 1,228,700
$ 1,219,000 0.8%
4 Beds
3 Baths
2,046 SqFt
$ 1,228,700
$ 1,219,000 0.8%
4 Beds
3 Baths
2,046 SqFt
Key Details
Sold Price $1,228,700
Property Type Single Family Home
Sub Type Single Family Residence
Listing Status Sold
Purchase Type For Sale
Square Footage 2,046 sqft
Price per Sqft $600
MLS Listing ID OC24217817
Sold Date 12/23/24
Bedrooms 4
Full Baths 2
Half Baths 1
Condo Fees $81
Construction Status Updated/Remodeled
HOA Fees $81/mo
HOA Y/N Yes
Year Built 1993
Lot Size 4,748 Sqft
Property Description
Location
State CA
County Orange
Area Meh - Melinda Heights
Interior
Interior Features Ceiling Fan(s), Separate/Formal Dining Room, Eat-in Kitchen, High Ceilings, Open Floorplan, Recessed Lighting, All Bedrooms Up, Primary Suite
Heating Forced Air
Cooling Central Air
Flooring Carpet, Laminate, Tile
Fireplaces Type Family Room
Fireplace Yes
Appliance Dishwasher, Gas Oven, Gas Range, Microwave
Laundry Inside, Laundry Room
Exterior
Exterior Feature Rain Gutters
Parking Features Driveway
Garage Spaces 2.0
Garage Description 2.0
Fence Wood, Wrought Iron
Pool Community, Association
Community Features Lake, Park, Street Lights, Suburban, Sidewalks, Pool
Utilities Available Cable Available, Electricity Available, Natural Gas Available, Sewer Available, Water Available
Amenities Available Clubhouse, Sport Court, Meeting/Banquet/Party Room, Other Courts, Barbecue, Picnic Area, Playground, Pool, Tennis Court(s), Trail(s)
View Y/N Yes
View Mountain(s), Trees/Woods
Roof Type Spanish Tile
Accessibility None
Porch Concrete, Patio
Attached Garage Yes
Total Parking Spaces 4
Private Pool No
Building
Lot Description Back Yard
Faces East
Story 2
Entry Level Two
Foundation Slab
Sewer Public Sewer
Water Public
Architectural Style Traditional
Level or Stories Two
New Construction No
Construction Status Updated/Remodeled
Schools
Elementary Schools Melinda Heights
Middle Schools Rancho Santa Margarita
High Schools Trabucco Hills
School District Saddleback Valley Unified
Others
HOA Name SAMLARC
Senior Community No
Tax ID 83657316
Acceptable Financing Cash, Cash to New Loan
Listing Terms Cash, Cash to New Loan
Financing Conventional
Special Listing Condition Standard, Trust

Bought with Mania Persekian • Keller Williams OC Coastal Realty
"My job is to find and attract mastery-based agents to the office, protect the culture, and make sure everyone is happy! "







