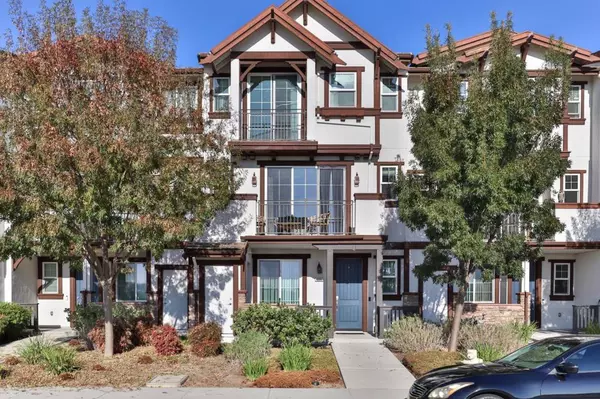
4 Beds
4 Baths
2,090 SqFt
4 Beds
4 Baths
2,090 SqFt
Key Details
Property Type Townhouse
Sub Type Townhouse
Listing Status Active Under Contract
Purchase Type For Sale
Square Footage 2,090 sqft
Price per Sqft $454
MLS Listing ID ML81984046
Bedrooms 4
Full Baths 3
Half Baths 1
Condo Fees $552
HOA Fees $552/mo
HOA Y/N Yes
Year Built 2018
Property Description
Location
State CA
County Santa Clara
Area 699 - Not Defined
Zoning PUD
Interior
Interior Features Breakfast Area
Heating Central
Cooling Central Air
Flooring Tile, Wood
Fireplace No
Appliance Dishwasher, Disposal, Microwave, Refrigerator
Exterior
Garage Spaces 2.0
Garage Description 2.0
Pool Community, Association
Community Features Pool
Amenities Available Clubhouse, Insurance, Management, Barbecue, Other, Playground, Pool, Spa/Hot Tub
View Y/N Yes
View Park/Greenbelt, Mountain(s), Neighborhood
Roof Type Composition
Attached Garage Yes
Total Parking Spaces 2
Private Pool No
Building
Lot Description Level
Faces South
Story 3
Foundation Slab
Water Public
Architectural Style Contemporary
New Construction No
Schools
School District Other
Others
HOA Name Diamond Creek HOA
Tax ID 76754021
Special Listing Condition Standard


"My job is to find and attract mastery-based agents to the office, protect the culture, and make sure everyone is happy! "







